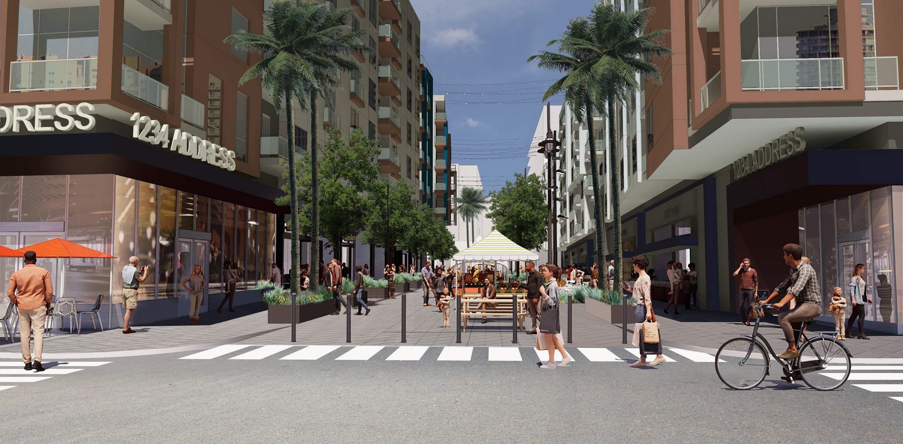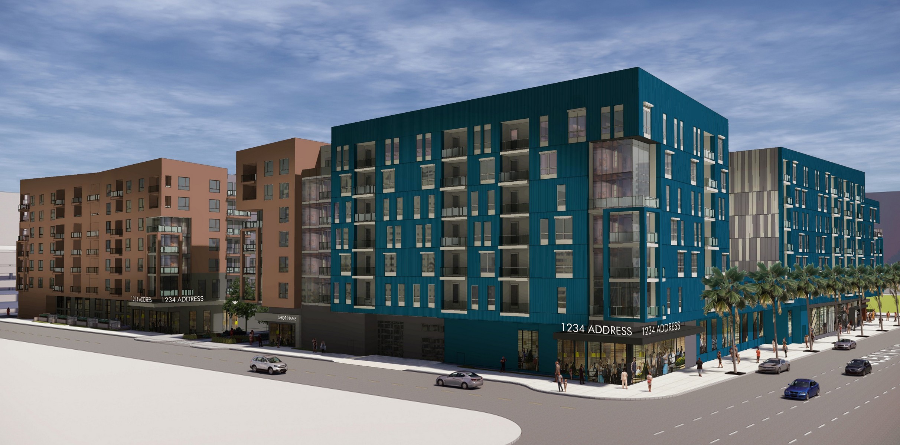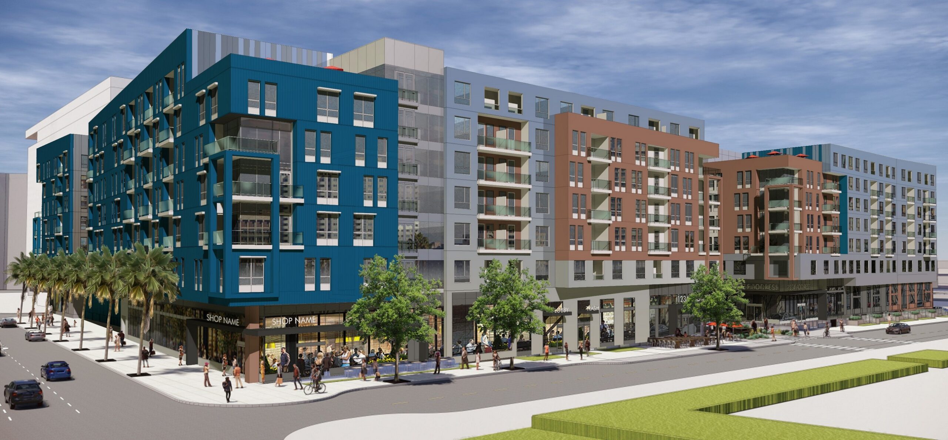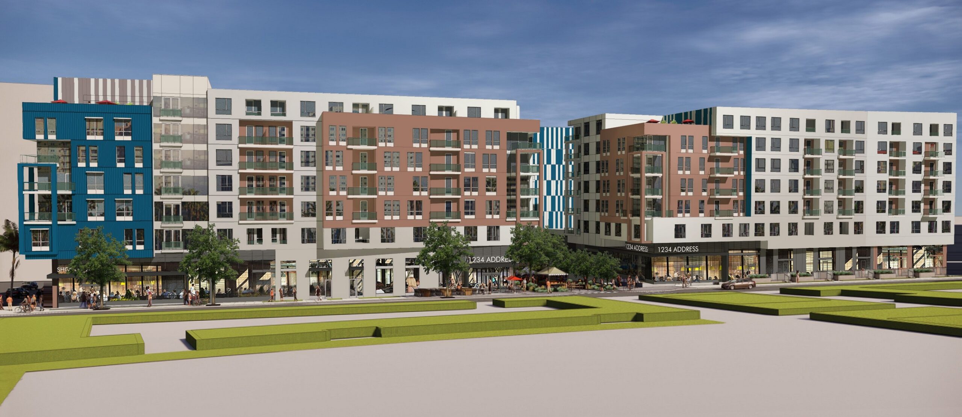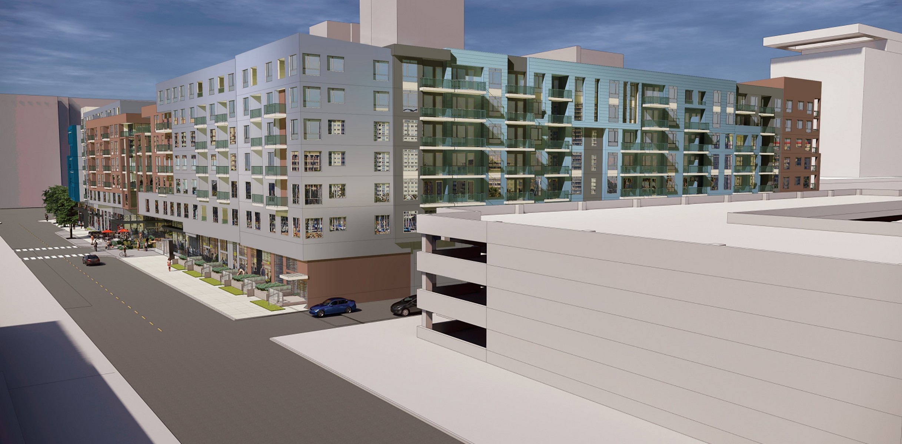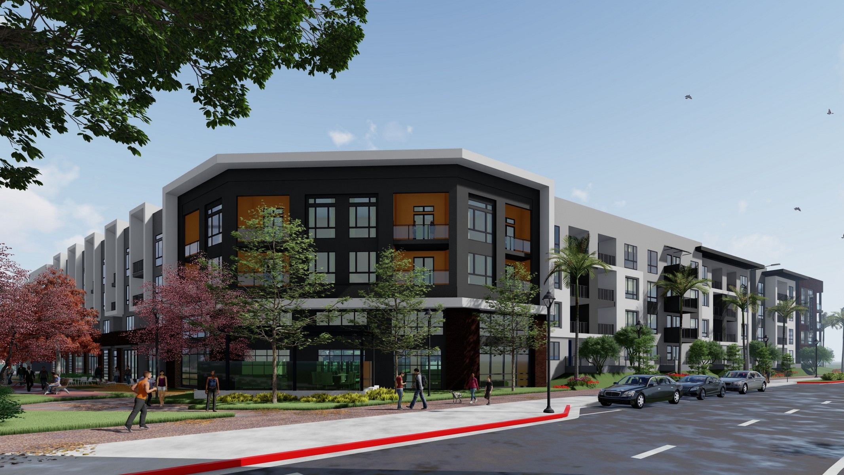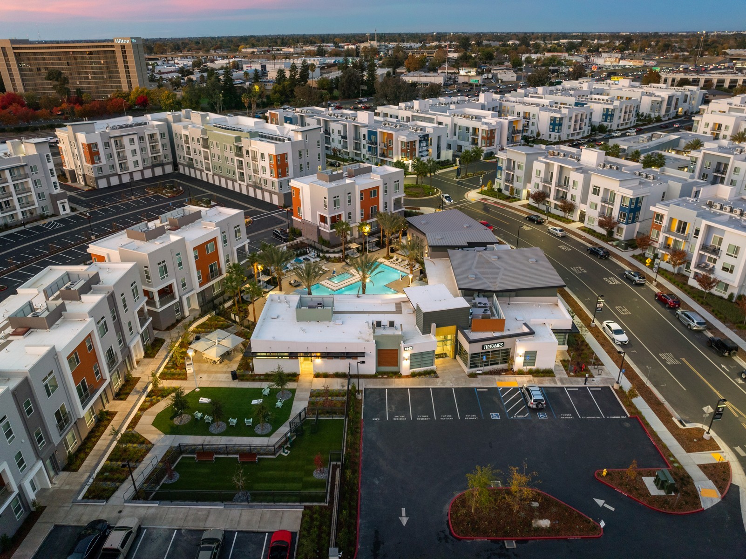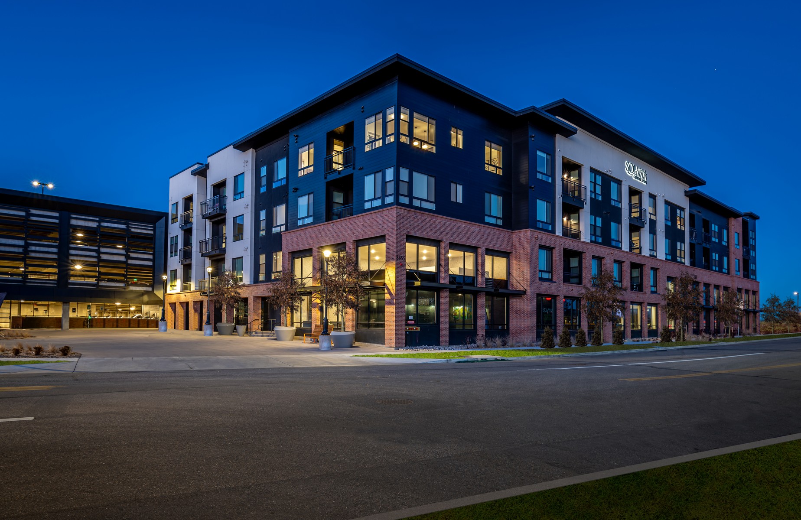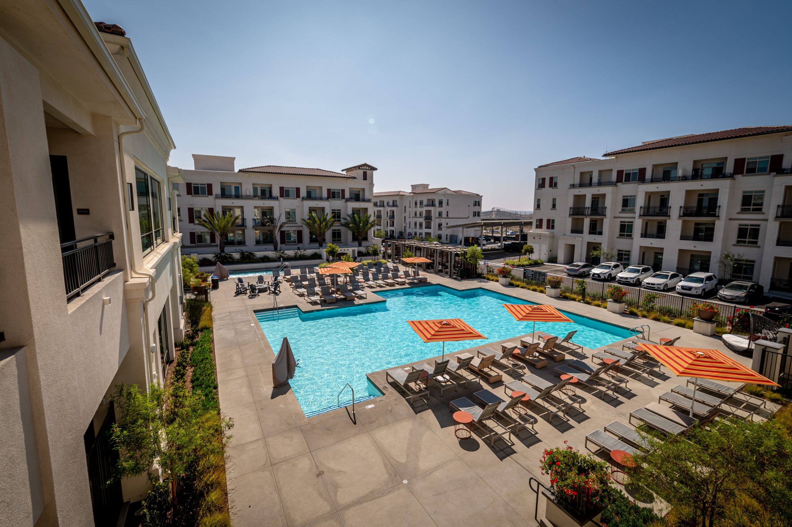Ryan Long Beach
The Ryan Long Beach project, though never realized, remains a compelling case study in ambitious urban planning and strategic architectural design. As a two-phase, high-density development, the proposal by Ryan Companies presented a forward-thinking vision for urban living in the heart of Long Beach, masterfully blending residential scale with a dynamic commercial base.
The plan called for two distinct but cohesive eight-story buildings, each a testament to a clever structural approach. The design, utilizing a Type IIIA wood superstructure over a Type IA concrete podium, was a smart response to modern building codes, allowing for a substantial residential program over a common two-story subterranean garage. This strategic layering aimed to maximize density while maintaining an accessible and pedestrian-friendly streetscape.
In its first phase, the “South” building was designed to offer 286 apartments, paired with a significant 42,857 square feet of commercial retail—a clear intent to create a vibrant, self-contained community. The “North” building was similarly scaled, adding 290 more residential units and nearly 10,000 square feet of retail. The project’s vision was one of seamless integration, where commercial and residential spaces coalesced to create a new urban village. Despite its unbuilt status, Ryan Long Beach stands as a blueprint for a holistic, transit-oriented development, one that prioritizes both human-scale amenities and the rigorous demands of a dense, modern city.
Developer: Ryan Companies
Location: Chula Vista, California
Year of Completion: TBD
Project Type: Residential, Mixed Use
Project Status: D-N-B
Number of Units: 576

