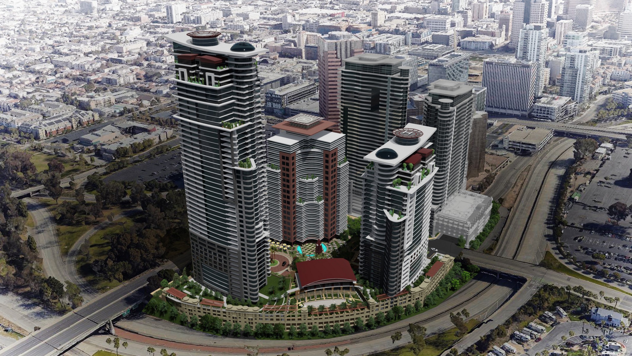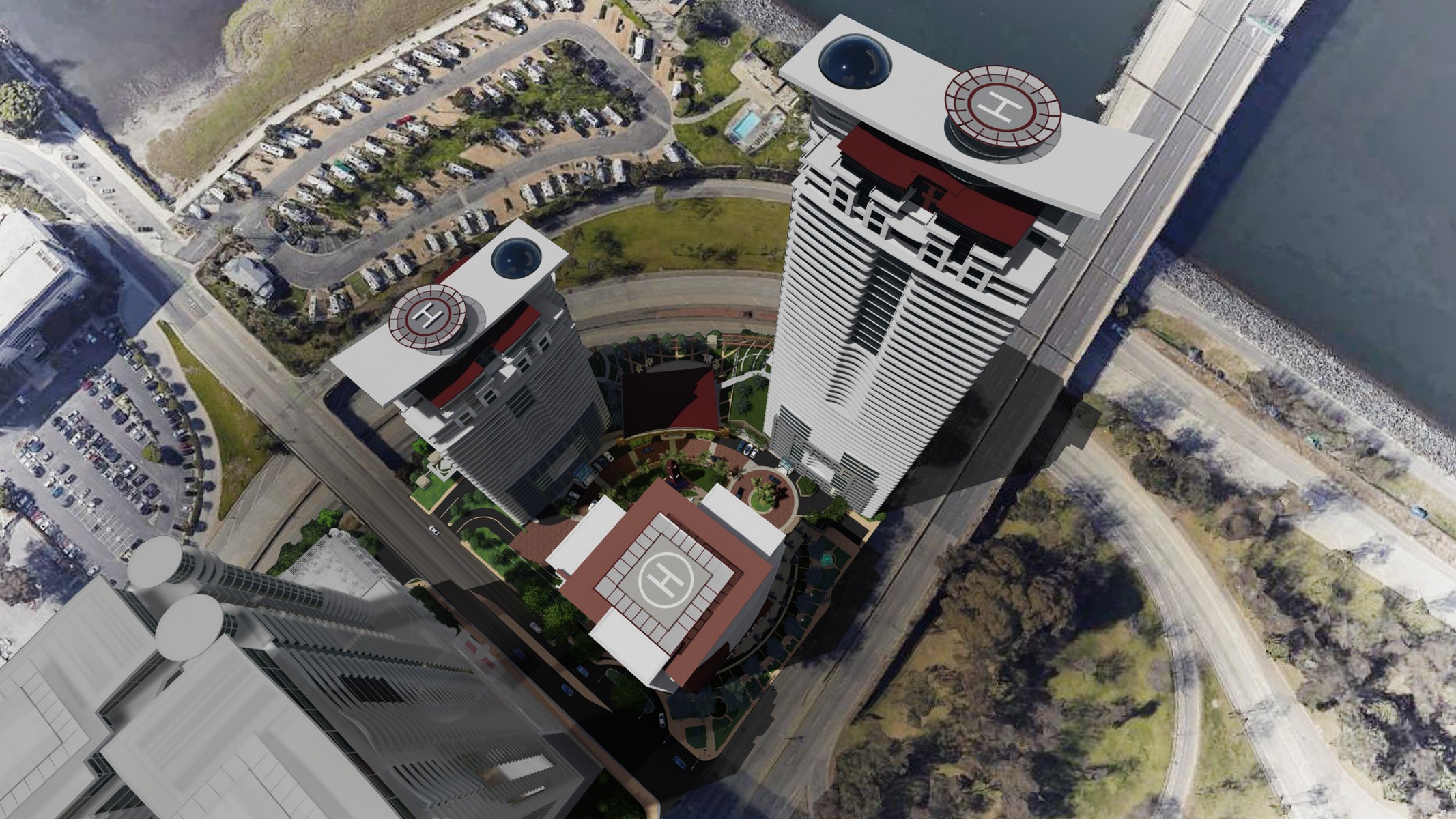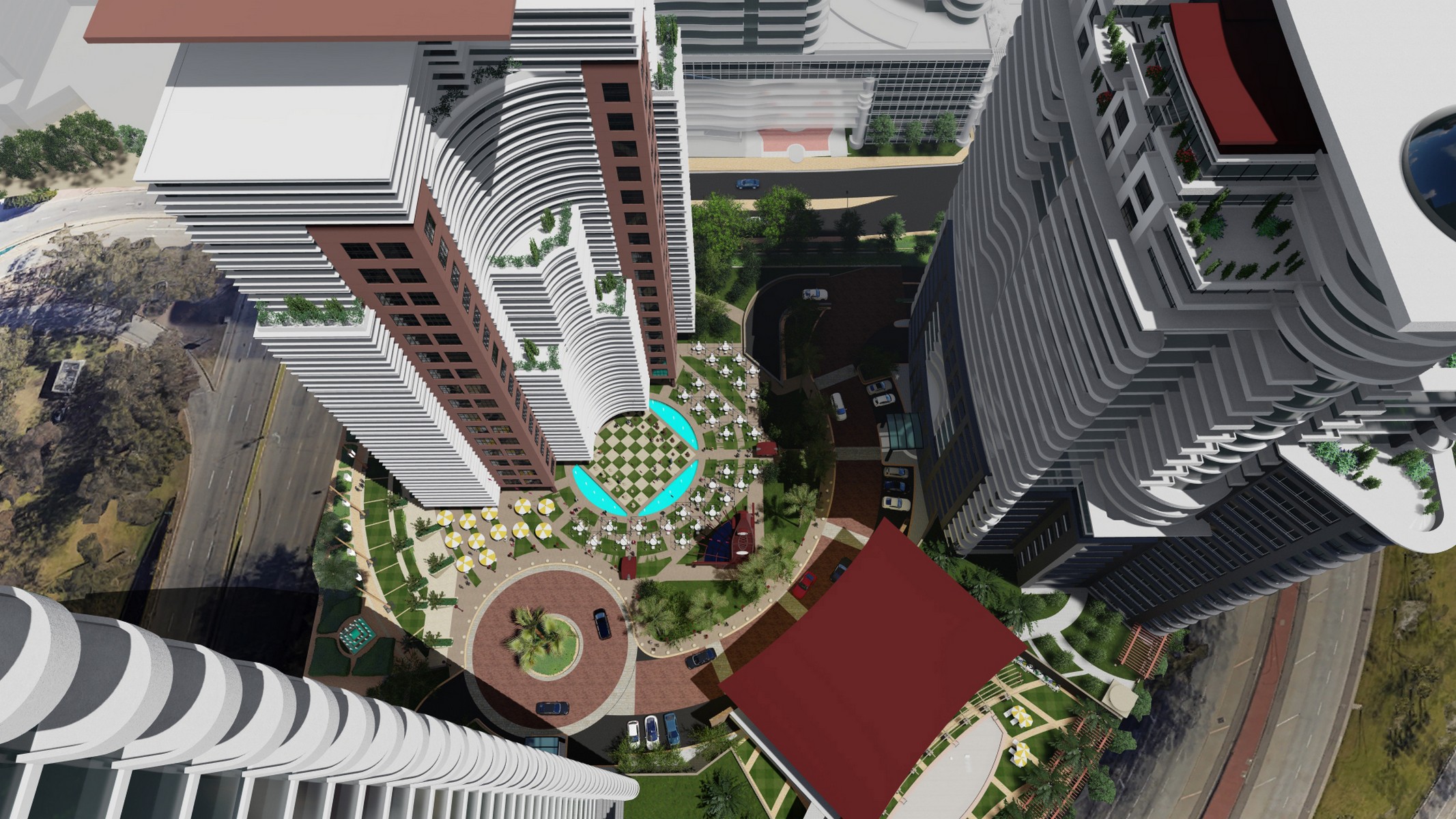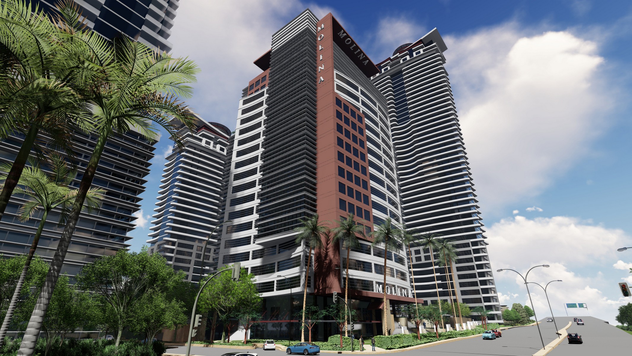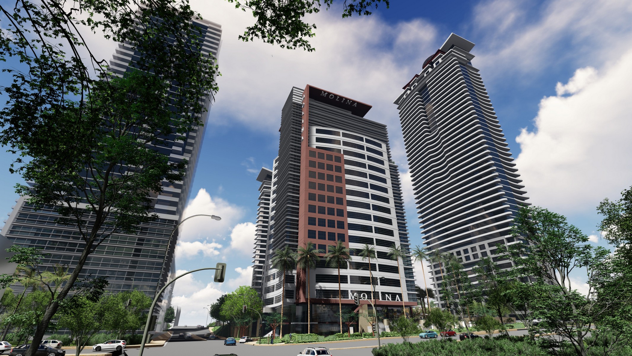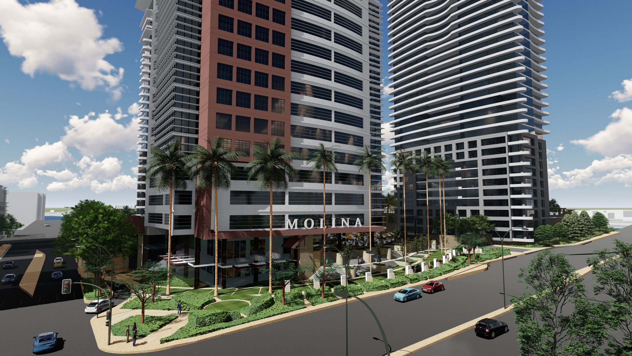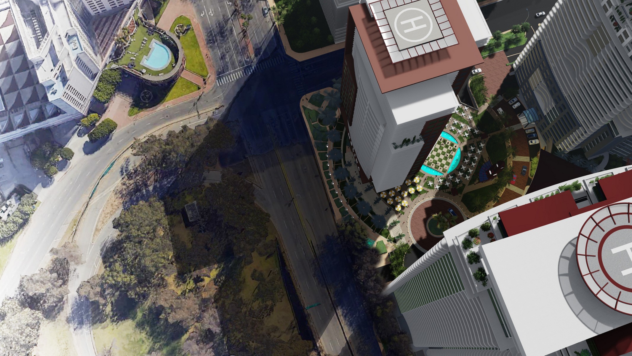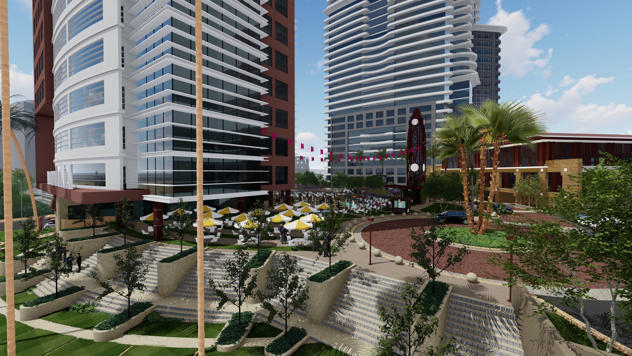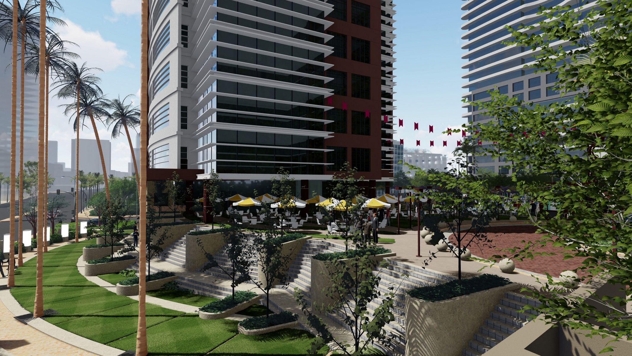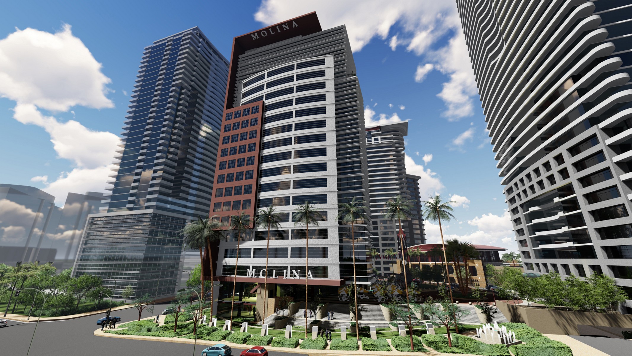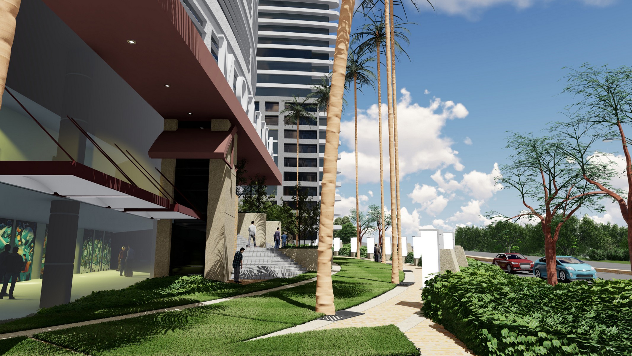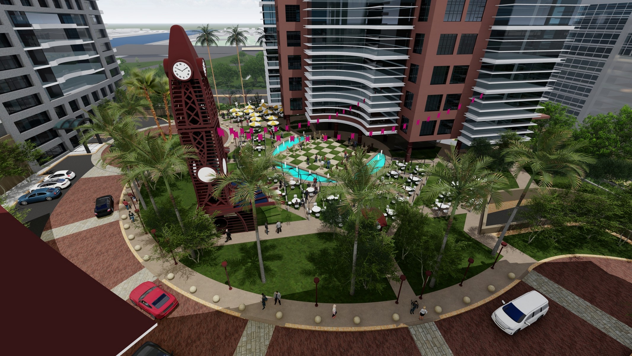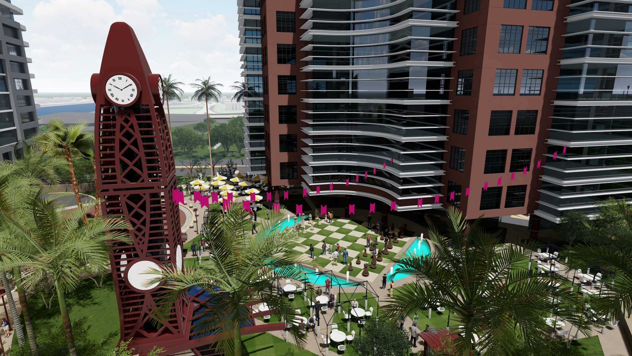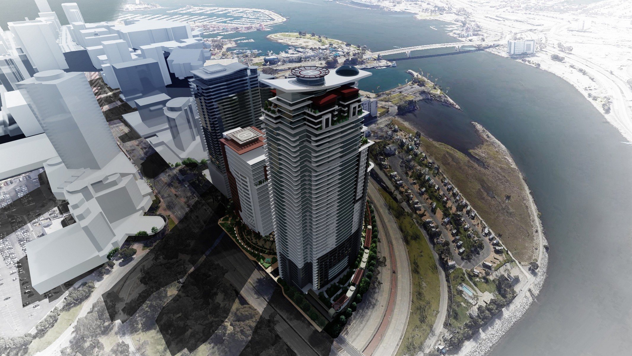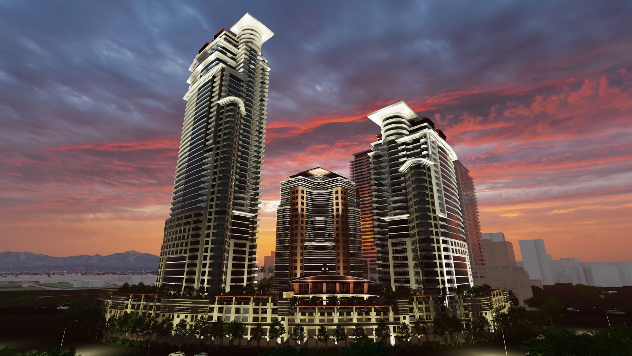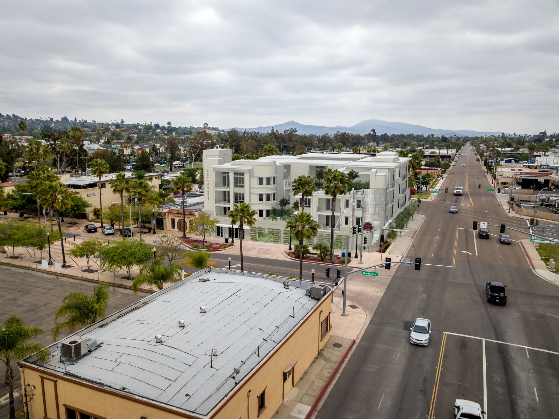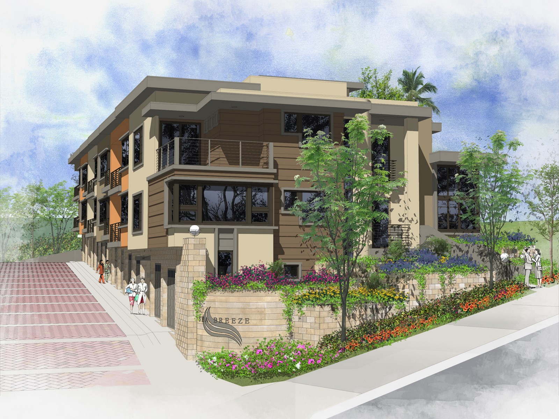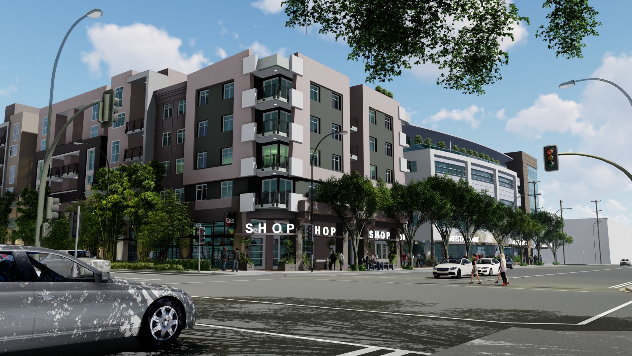Category
D-N-B, HIGH-RISEOceangate Condo. (Golden Shores)
The Oceangate / Golden Shores project is a monumental urban vision, poised to transform a key stretch of the Long Beach waterfront into a dynamic, mixed-use hub. Designed by Ark Architects, this ambitious two-phase master plan is a powerful statement on modern vertical living, combining a vast residential program with a vibrant commercial ecosystem.
The scale of the project is staggering, centered around a series of architecturally distinct high-rises. Phase one proposes a commanding 47-story residential tower with 460 units, complemented by a 19-story office tower and a 15-story hotel, which adds 400 rooms and ground-floor retail to the streetscape. The second phase builds on this density with twin residential high-rises—soaring to 41 and 31 stories, respectively—that will introduce an additional 650 units to the area.
This project is more than a collection of towers; it is a meticulously planned urban intervention. By vertically stacking residential, commercial, and hotel uses over extensive parking, the design creates a self-contained community directly connected to the Long Beach Convention Center and the city’s celebrated shoreline. The architectural intent is clear: to craft a new, high-density destination that honors its prime coastal location while championing a lifestyle of convenience and connectivity. Oceangate / Golden Shores represents a bold step forward in creating a new and complete urban experience.
Developer: Kessal Young & Logan / Molina Healthcare
Location: Long Beach, California
Year of Completion: TBD
Project Type: Residential Mixed-use
Project Status: Design
Number of Units: 1,370

