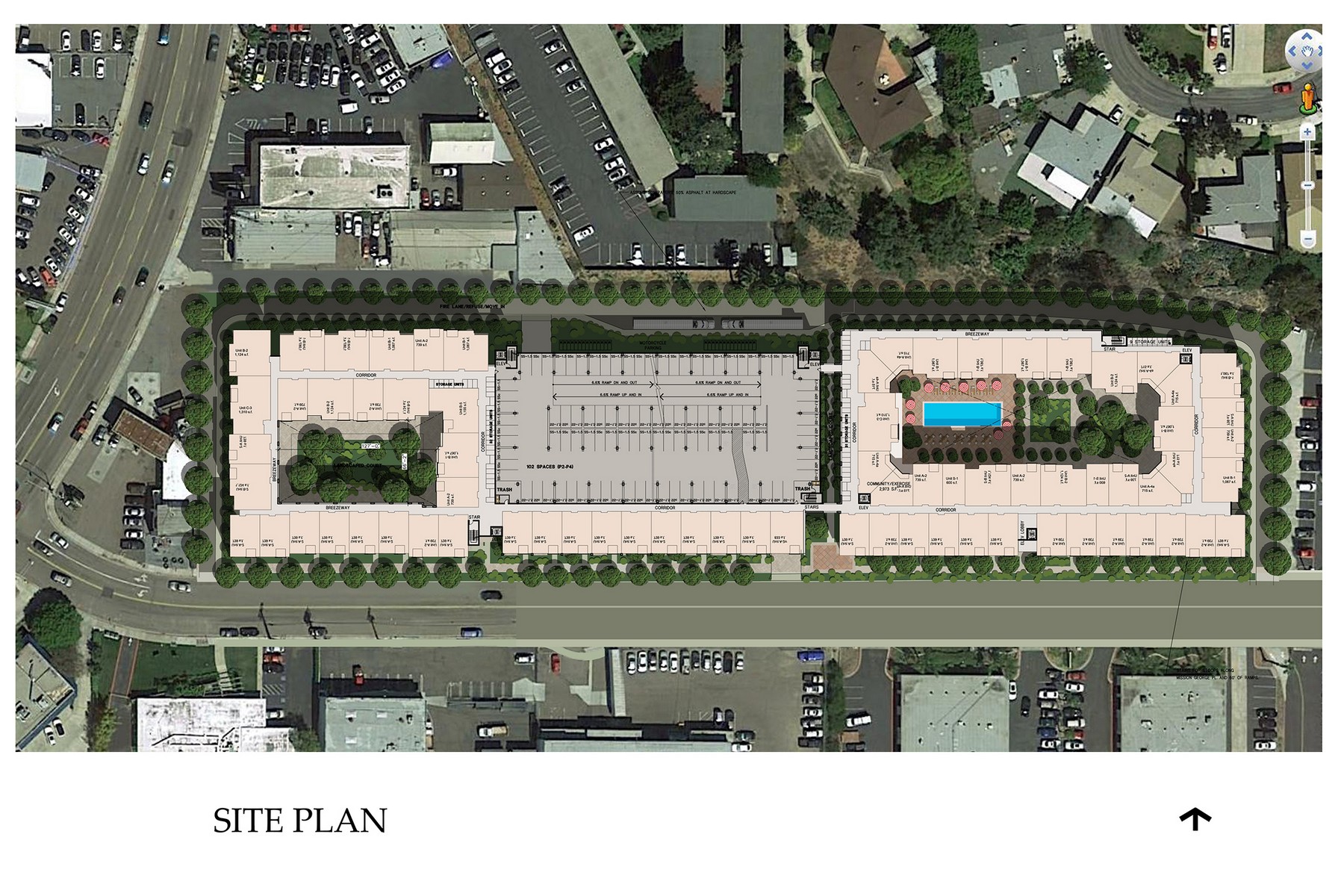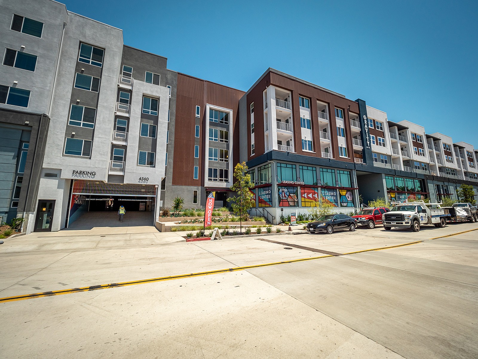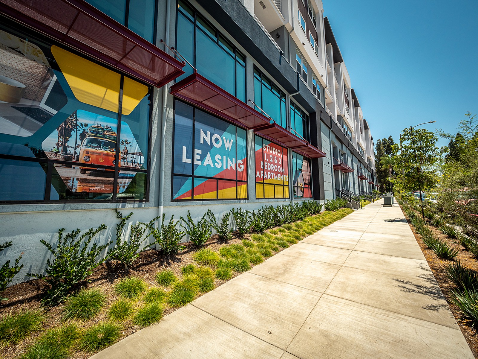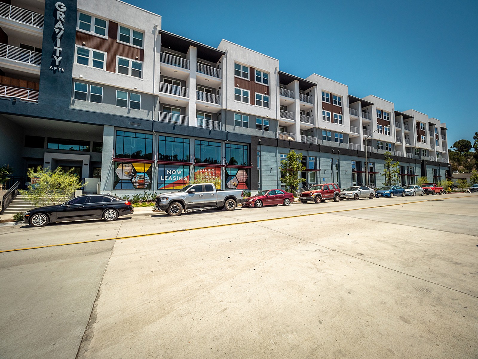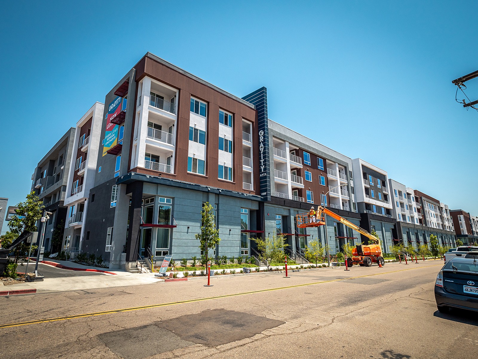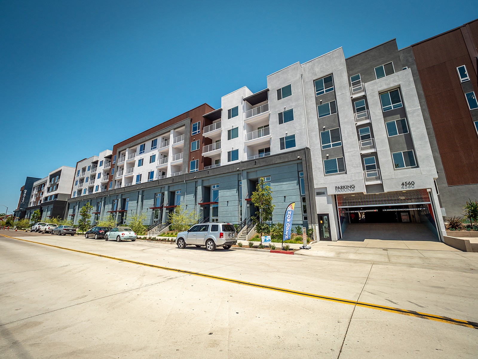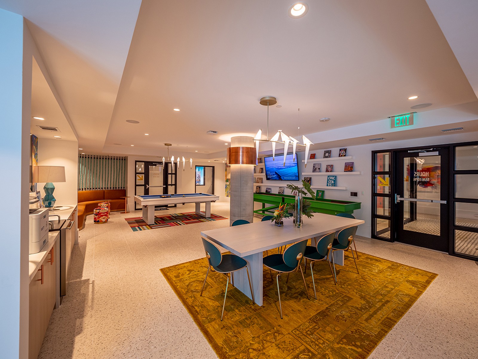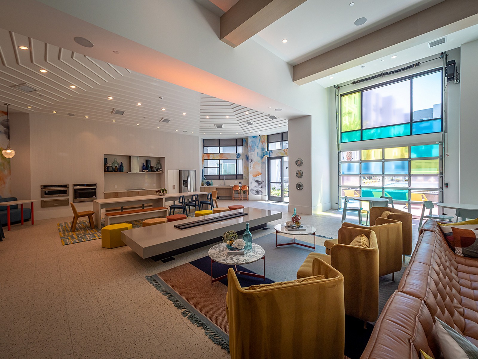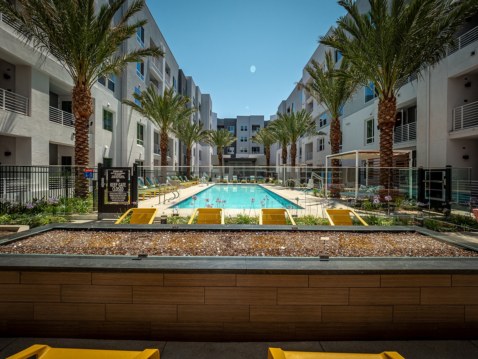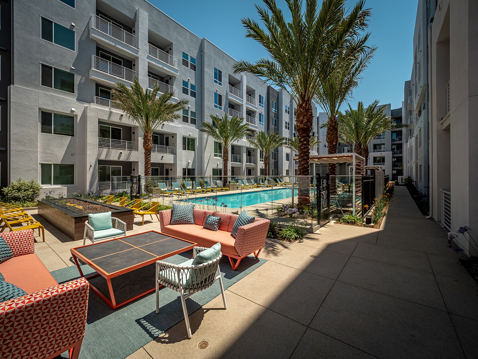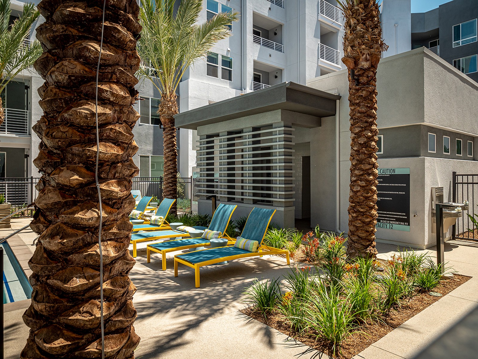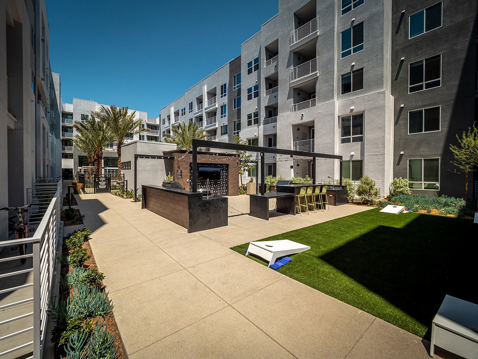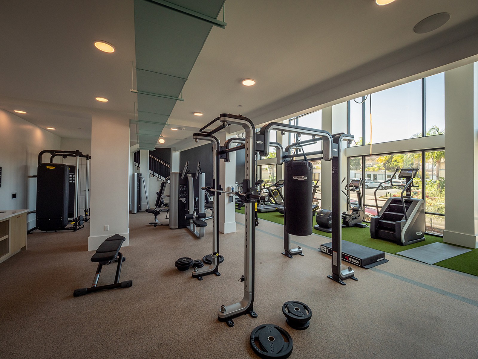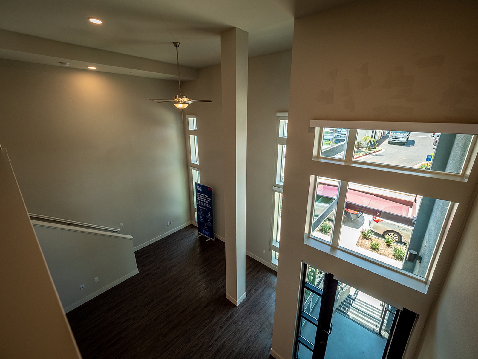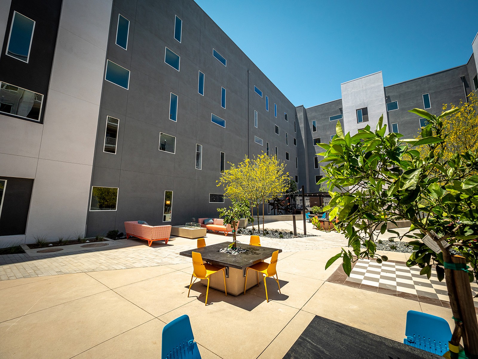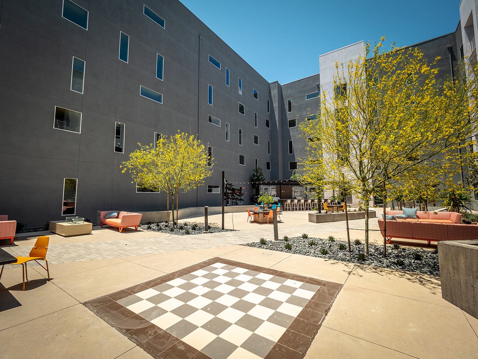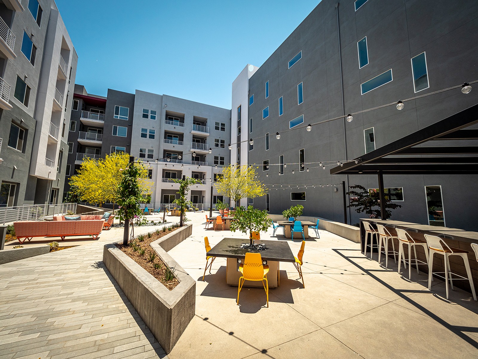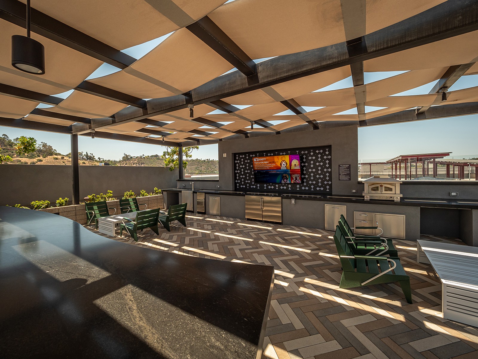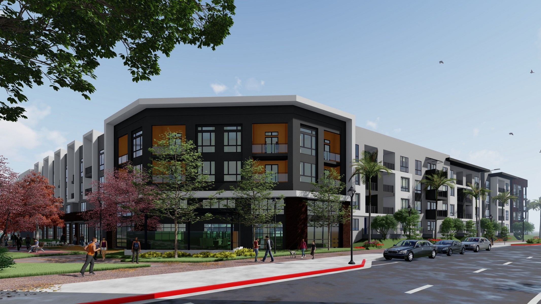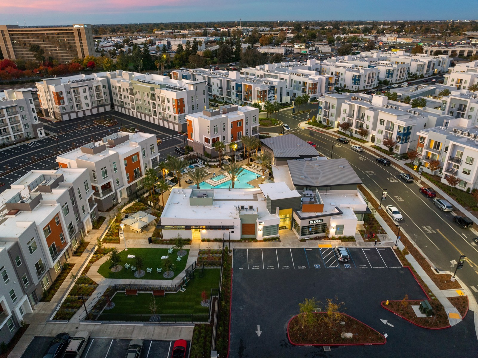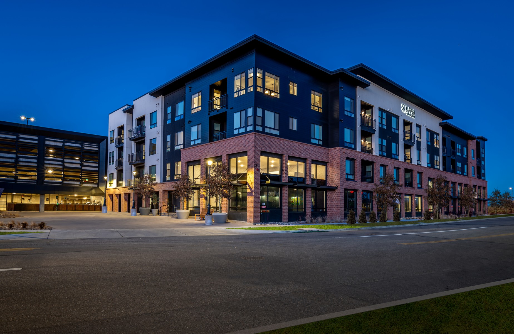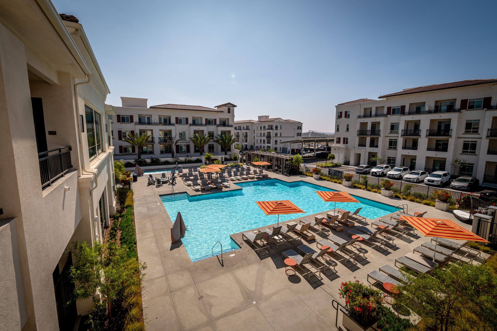Category
COMPLETED, MID-RISE, MULTIFAMILY WRAPMission Gorge Apartments “Gravity”
Gravity Apartments, developed by Fairfield Residential in San Diego, presents a multi-family composition conceived with a dual emphasis on urban integration and resident experience. This development, comprising 325 residential units, engages its context through a considered site plan that seeks to optimize flow and connectivity within the surrounding area.
The massing of Gravity Apartments responds to the specific urban condition, with the building’s form articulated to both define street edges and create internal, more intimate spaces for residents. The site plan capitalizes on opportunities for shared outdoor areas, integrating landscaped courtyards and pedestrian pathways to foster a sense of community. The buildings’ placement is deliberate, maximizing access to natural light and views while strategically employing shadow and form to create varied spatial experiences. A notable feature is the creation of an expansive open-air community space situated above the uppermost level of the parking garage. This elevated space provides residents with a distinct recreational area, offering panoramic views and opportunities for outdoor gatherings.
The architectural language of Gravity Apartments is modern, characterized by a restrained material palette and a focus on clarity of line and form. The design seeks to convey a sense of solidity and permanence while incorporating elements that lend lightness and detail. Facades are carefully composed to balance transparency and opacity, with attention paid to the relationship between the building and the streetscape. The design strives to achieve a synthesis of functionality and aesthetic expression, creating a residential environment that is both compelling and livable.
Developer: Fairfield Residential
Location: San Diego, California
Year of Completion: 2021
Project Type: Residential, Live-Work, Mixed Use
Project Status: Completed
Number of Units: 325

