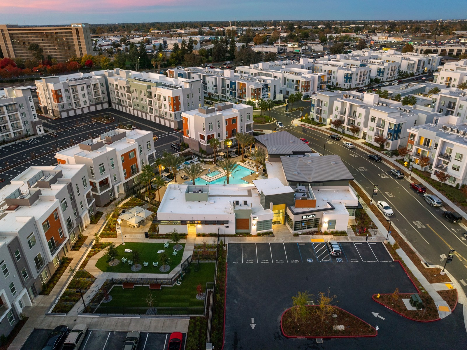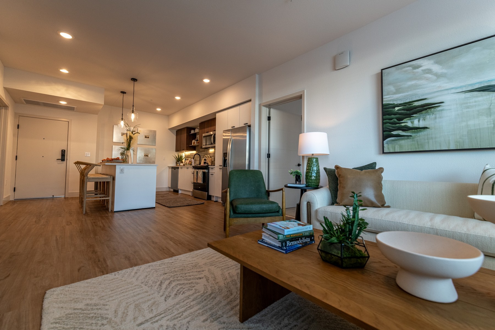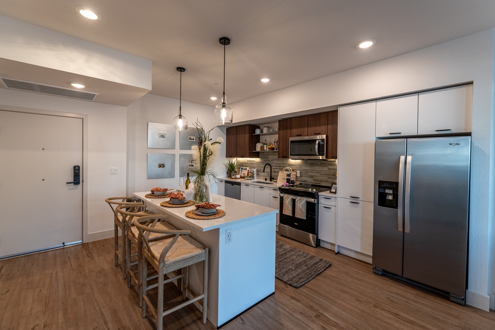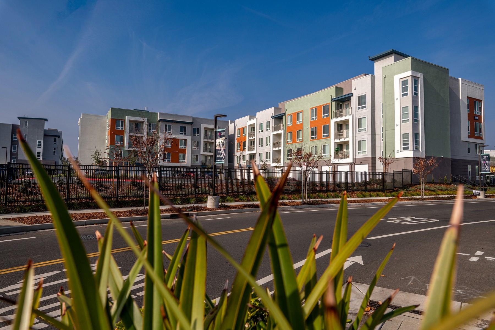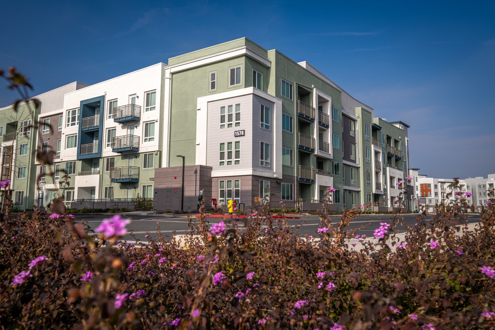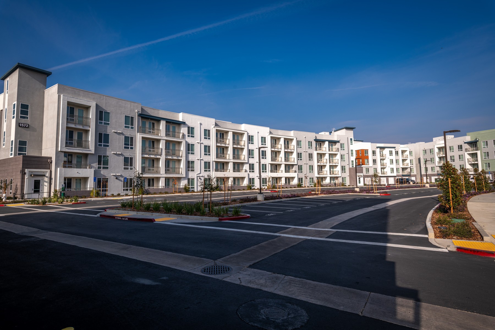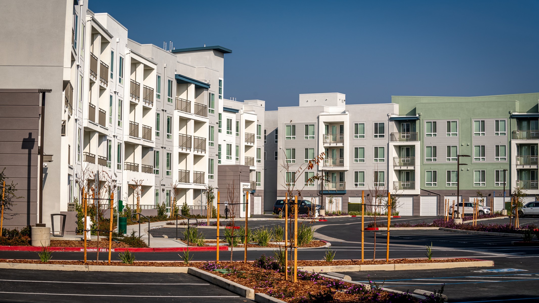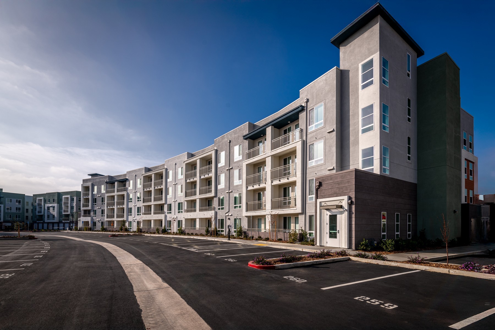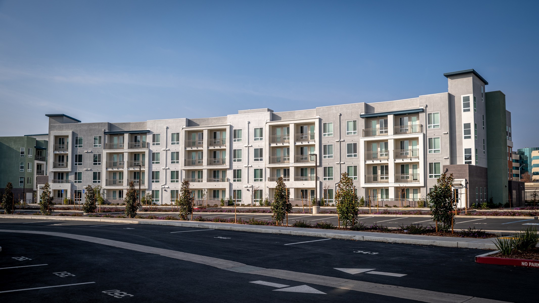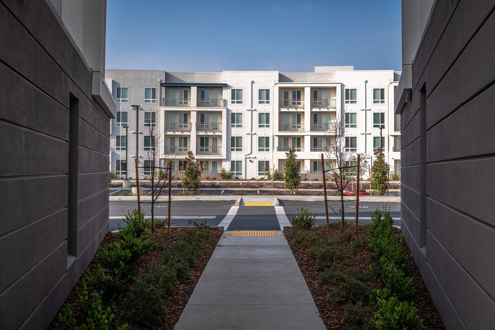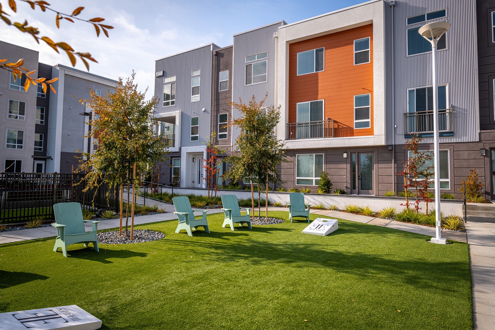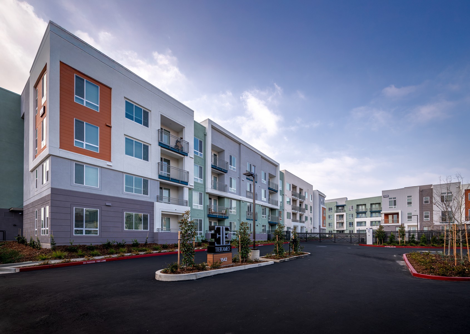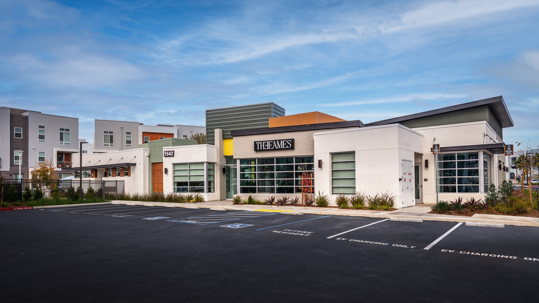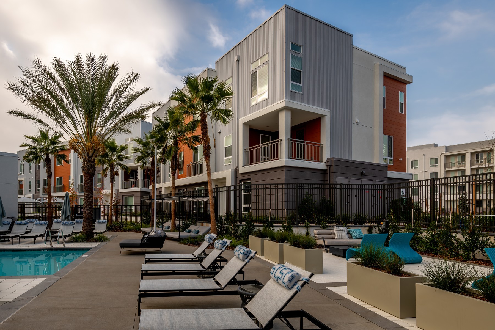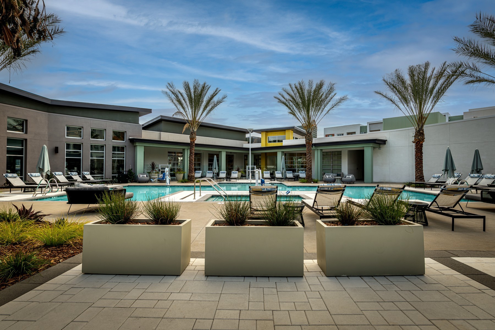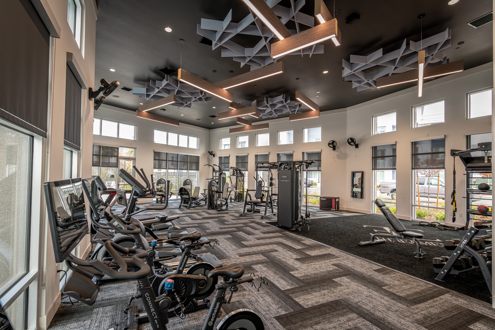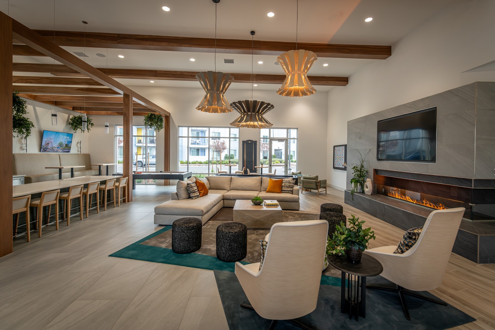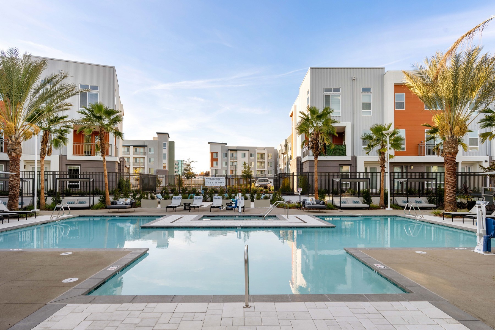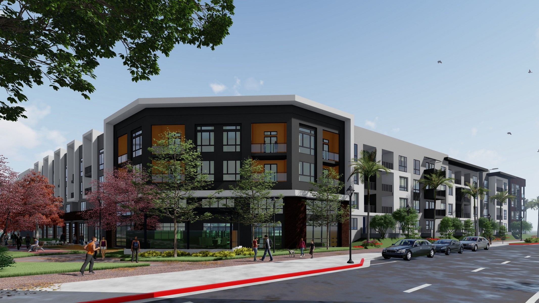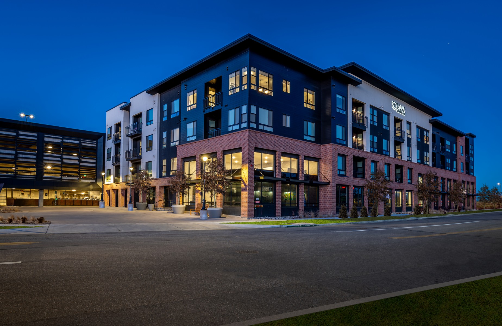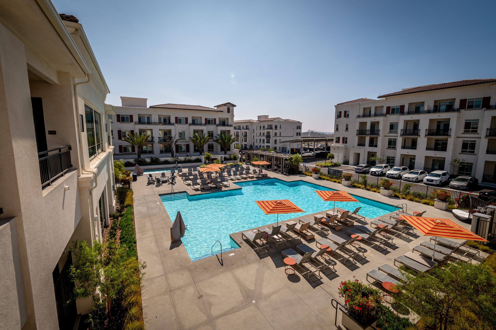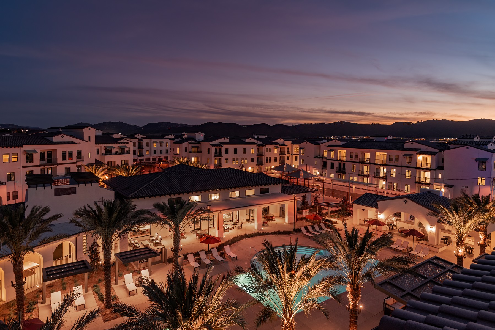Category
COMPLETED, MID-RISE, TUCK-UNDERArden Gateway II “The Eames”
The project is the second phase of the Arden Gateways Development Plan in the city of Sacramento, California for a total of 736 total multifamily residential units on two separate freestanding projects.
Arden II contains 331 residential units, 320 apartments units in (5) four story buildings with elevators, and “tuck under” garages, also (11) three story attached townhome units in (3) buildings, plus the Amenities, including Community Room, Leasing Office, Mail and Parcel Room, Dog wash, and Fitness Center plus swimming pool and deck. The placement of the building was arranged to compartmentalize the entire site into smaller spaces for identity and ease of access, as well as creating vistas and view corridors by breaking the building masses.
The project is a gated community with three pedestrian and vehicular access points connecting the project to the surrounding infrastructure.
The project site planning was done carefully to minimize the views of the garages from the surrounding streets as well as the guest’s experience looking for the address walking on the main internal drives. The basic architectural style and theme of the residential, and the Amenities component is “Mid Century Modern”.
Developer: DeBartolo Development
Location: Sacramento, California
Year of Completion: 2024
Project Type: Residential
Project Status: Completed
Number of Units: 331

