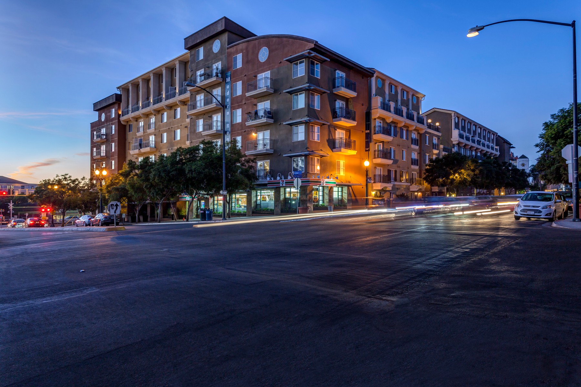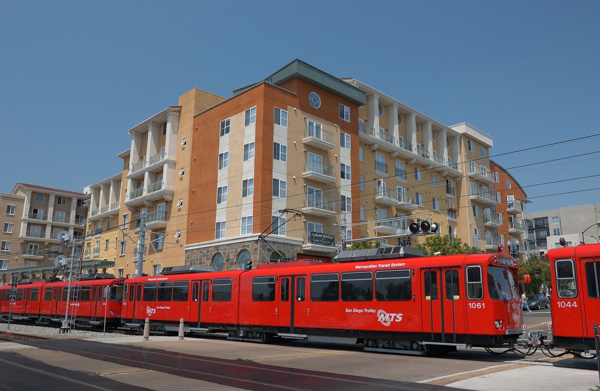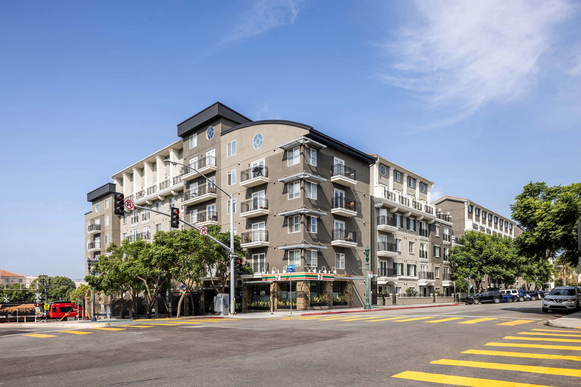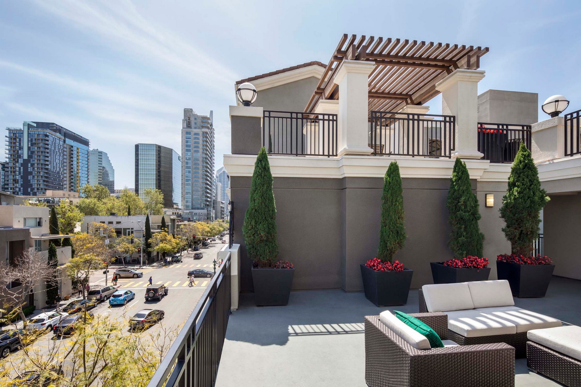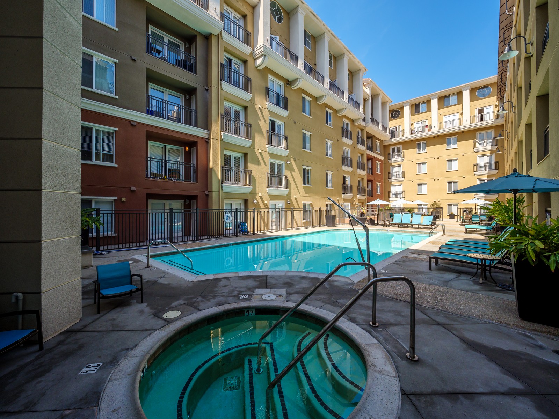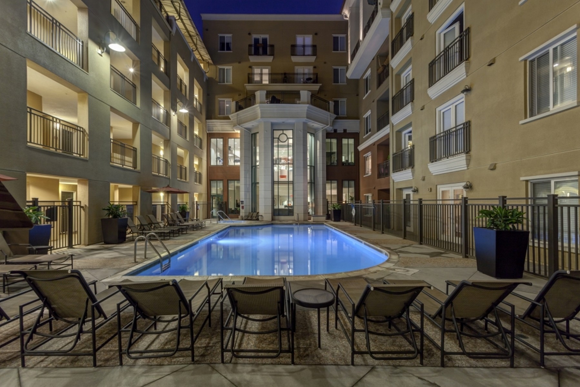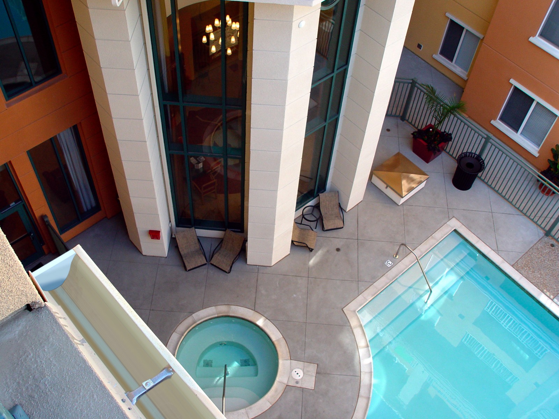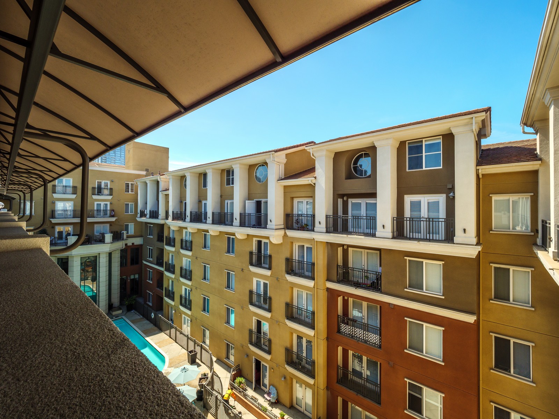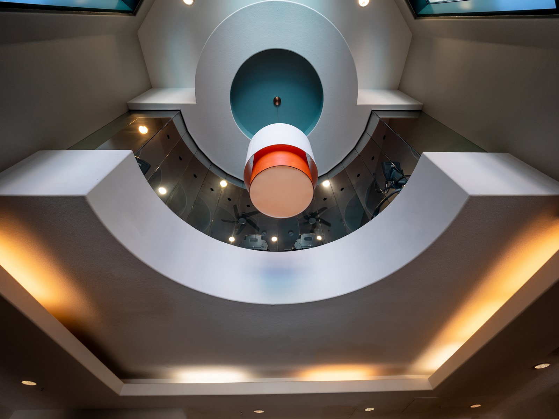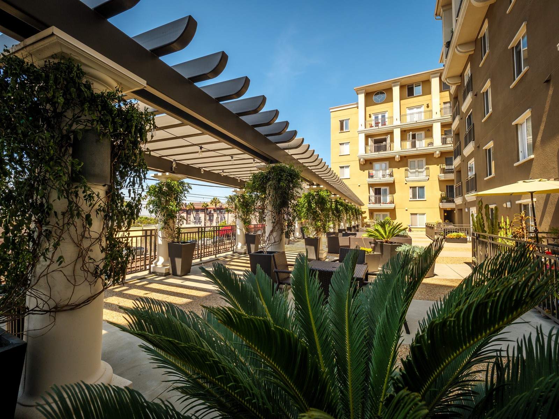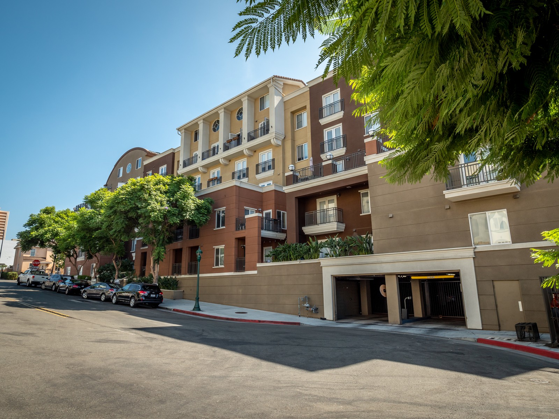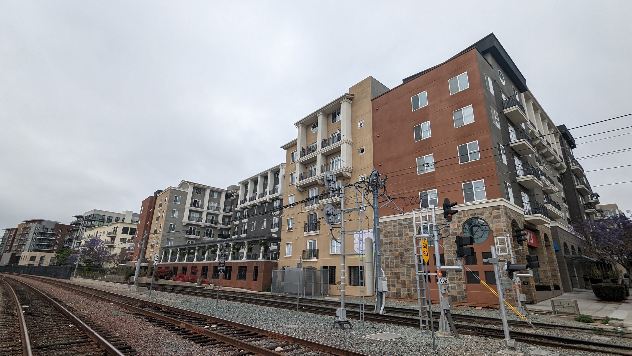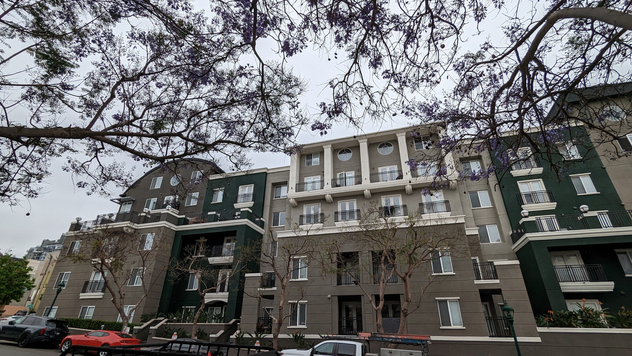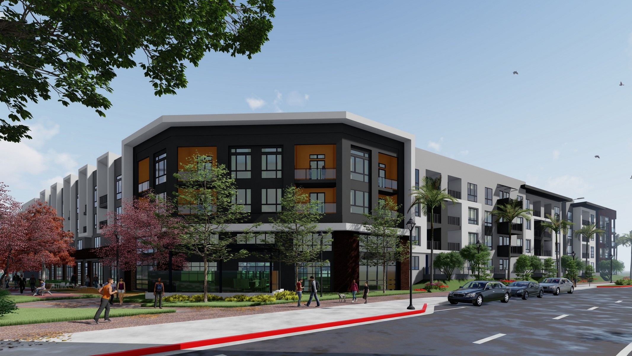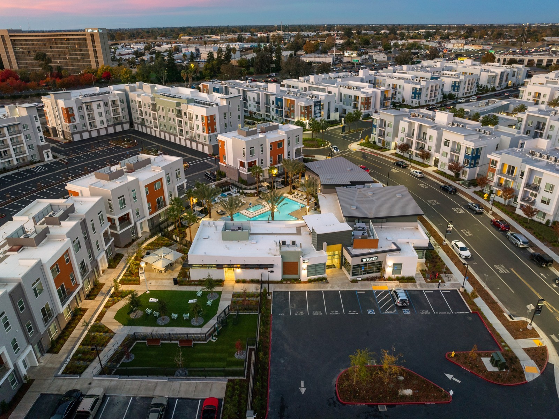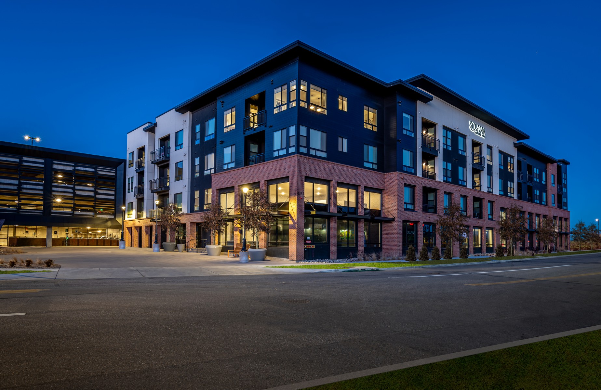Category
COMPLETED, MID-RISE, MULTIFAMILY PODIUMCamden Tuscany Apartments
Situated in San Diego’s vibrant Little Italy neighborhood, Camden Tuscany stands as a masterful example of mixed-use architecture. This 160-unit apartment complex is a vertical village, blending residential life with active street-level commercial space. The design intelligently layers 7,454 square feet of commercial space, creating a dynamic retail presence that connects the building to its pedestrian-friendly surroundings.
Crucially, the entire structure is elevated above two levels of covered parking. This design choice serves a dual purpose: it provides a practical solution for urban density while simultaneously reinforcing the building’s street-level experience. By tucking away vehicles, the ground floor is freed up for a more engaging and walkable environment, a key feature in a neighborhood celebrated for its lively street scene. Camden Tuscany is more than just a place to live; it’s an integrated part of the urban fabric, showcasing how thoughtful design can create a seamless transition between public and private realms.
Developer: Camden
Location: San Diego, California
Year of Completion: 2002
Project Type: Residential
Project Status: Completed
Number of Units: 160

