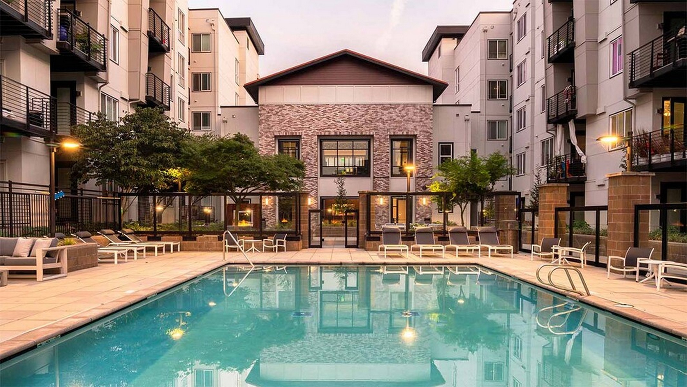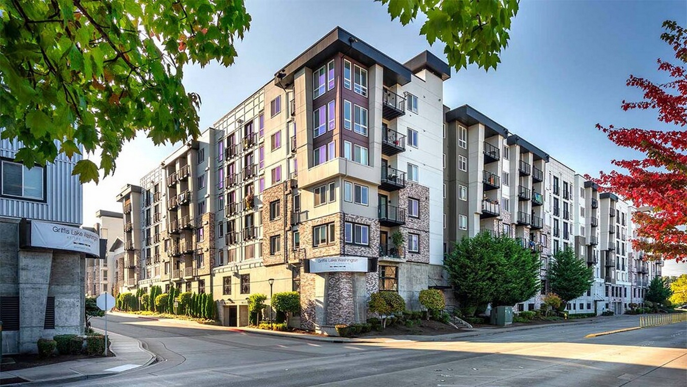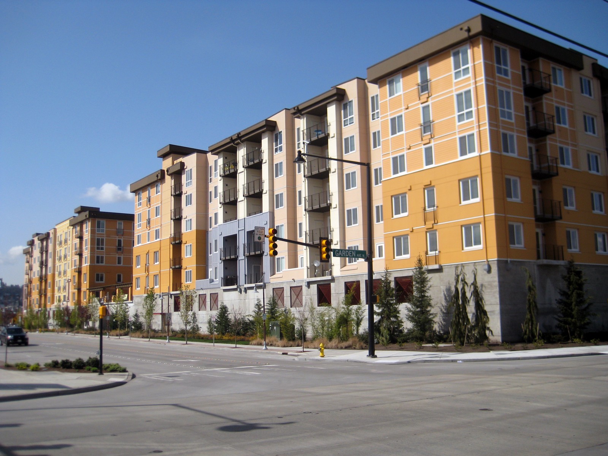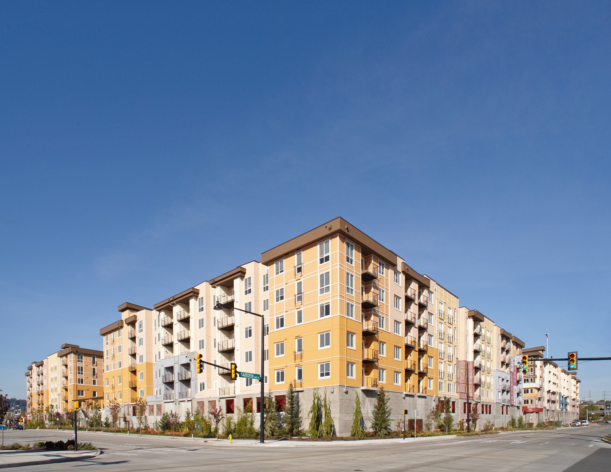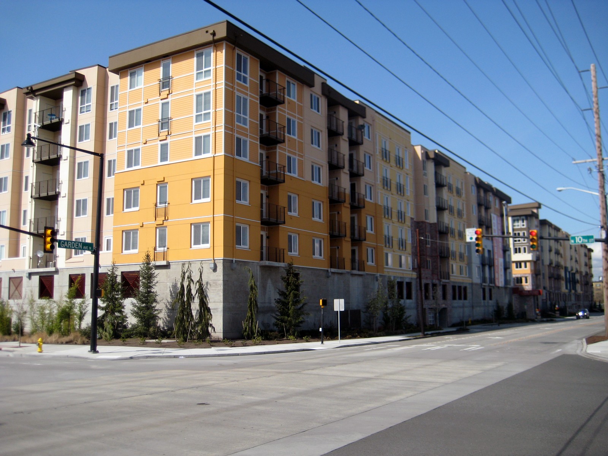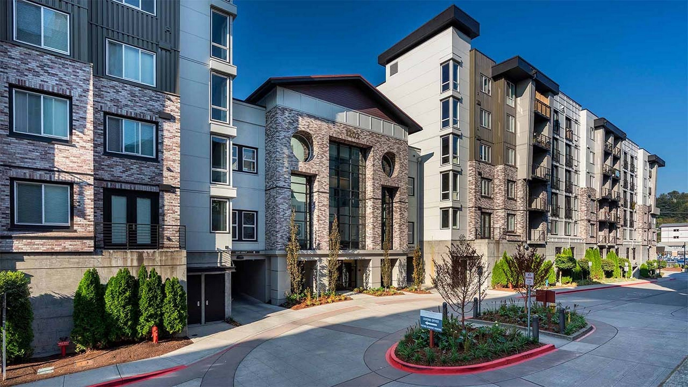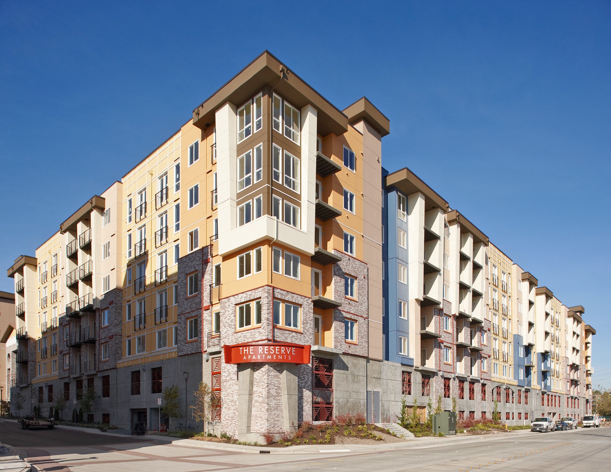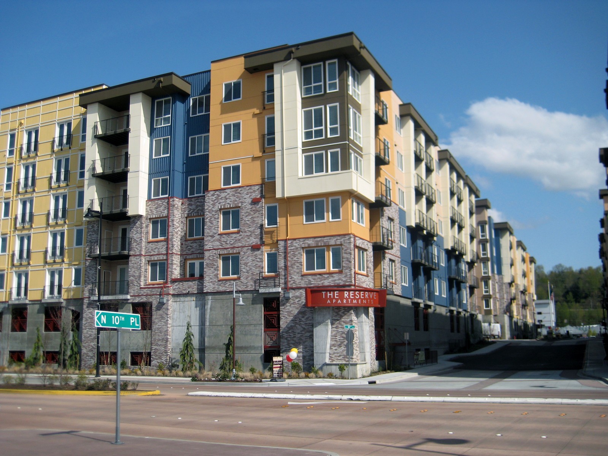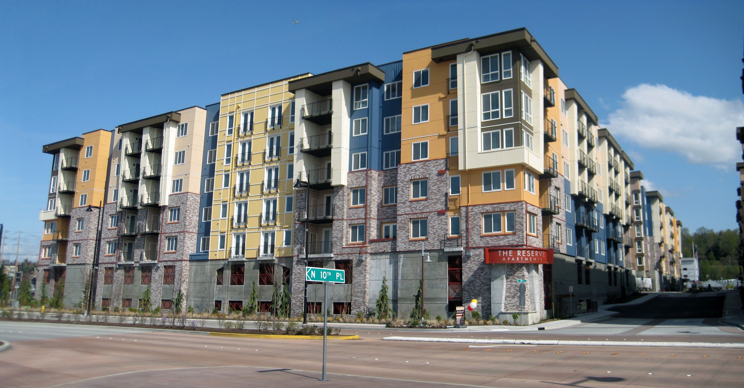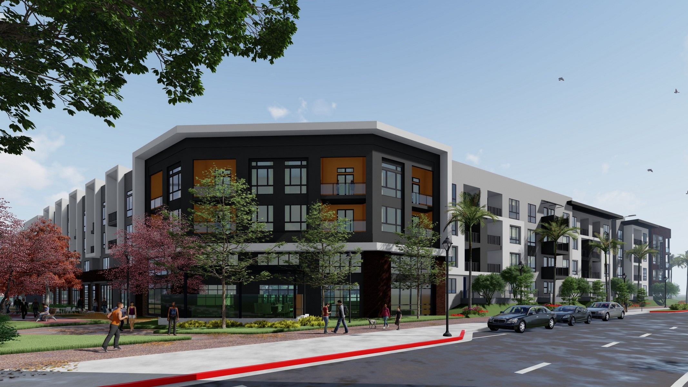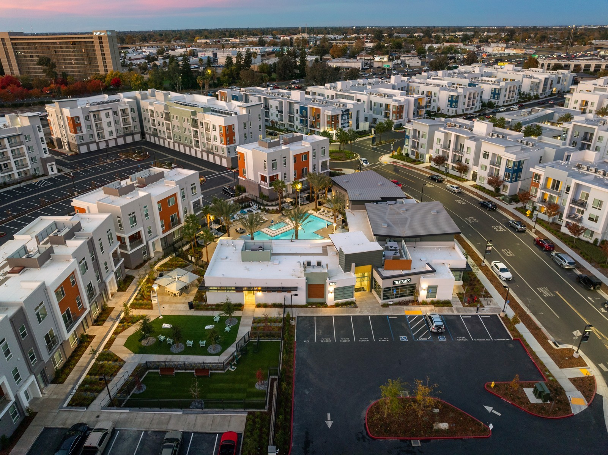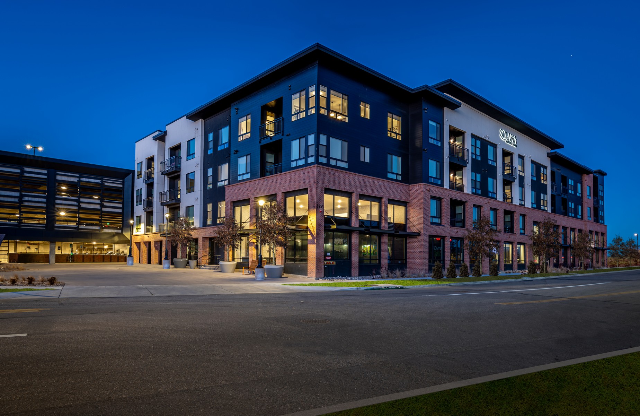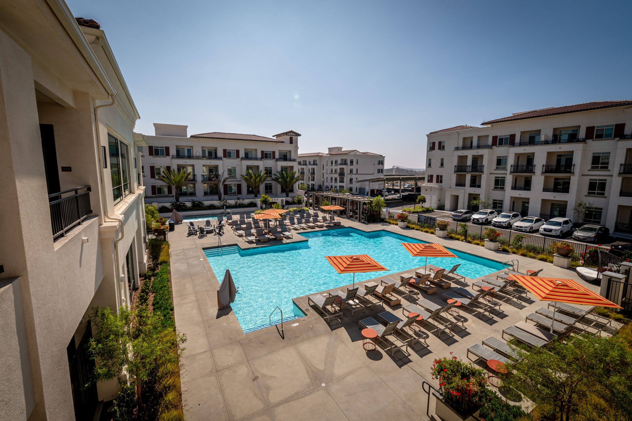Category
COMPLETED, MID-RISE, MULTIFAMILY PODIUMRenton II (Reserve Apartments)
Situated in Renton, Washington, The Reserve Apartments, also known as Renton II, presents a compelling model for community-centric multi-family design. This 440-unit complex, composed of two five-story low-rise buildings and a two-story clubhouse, is a thoughtful response to the needs of modern residents.
The project’s most defining feature is its integration of a robust, two-story covered parking structure with private access control. This architectural decision effectively lifts the residential and community spaces, creating a safe, elevated living environment. This separation of vehicular and pedestrian zones allows for the creation of a vibrant ground level, which is anchored by a two-story clubhouse. This central hub is not merely an amenity building; it’s a social nucleus, designed to foster interaction and a sense of belonging. The Reserve stands out as an exemplary project where strategic massing and integrated amenities work in concert to build a cohesive and highly functional residential community.
Developer: Fairfield Residential
Location: Renton, Washington
Year of Completion: 2008
Project Type: Residential
Project Status: Completed
Number of Units: 440

