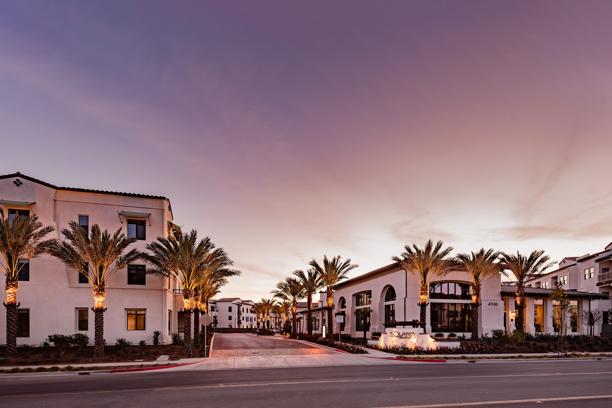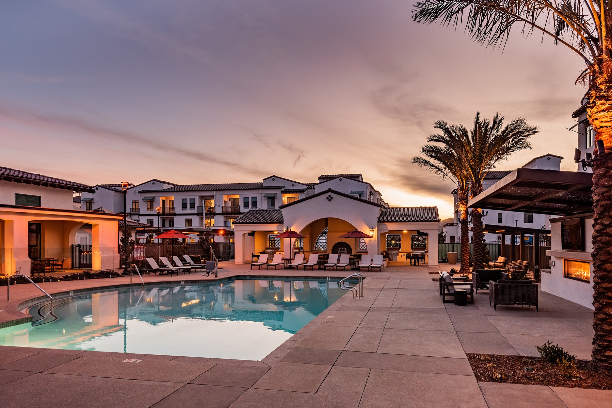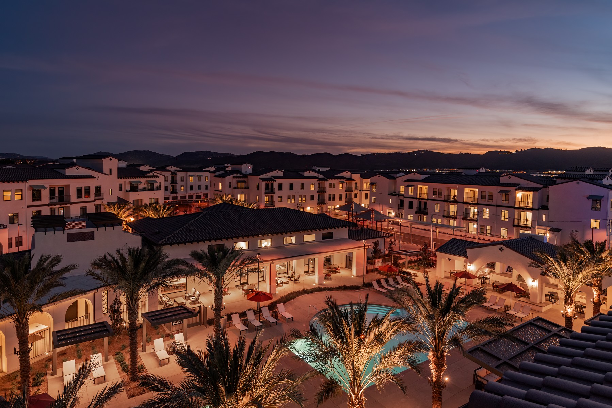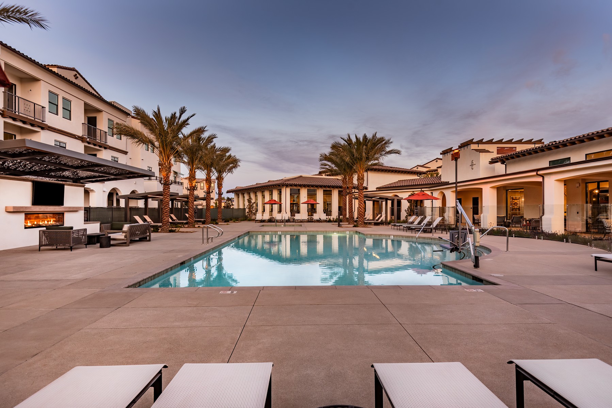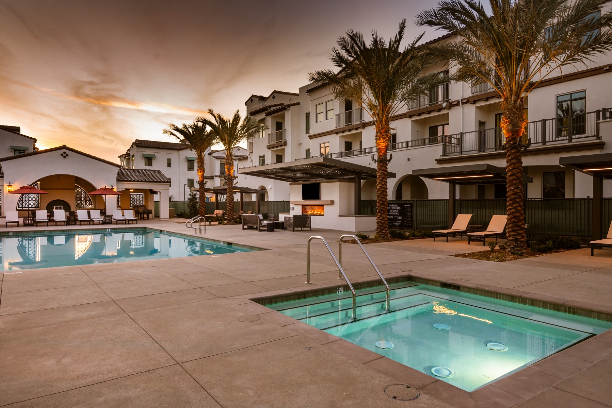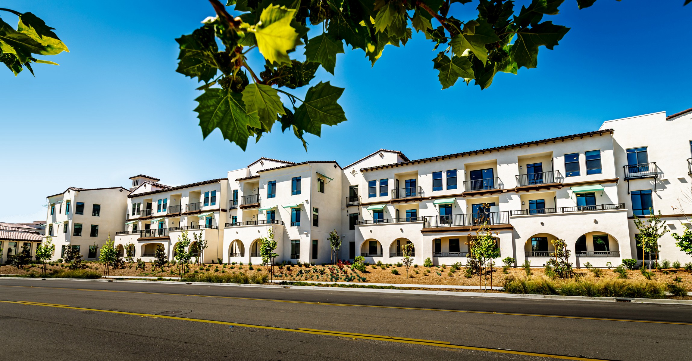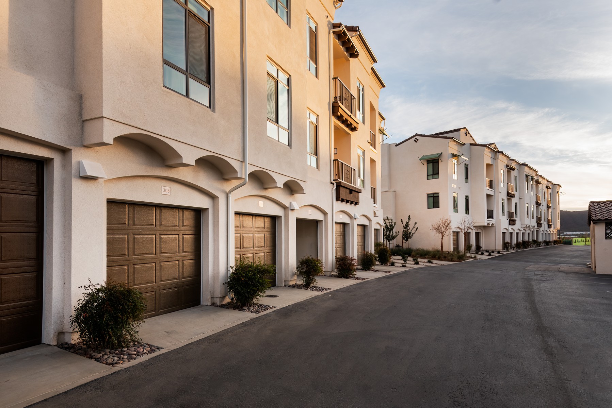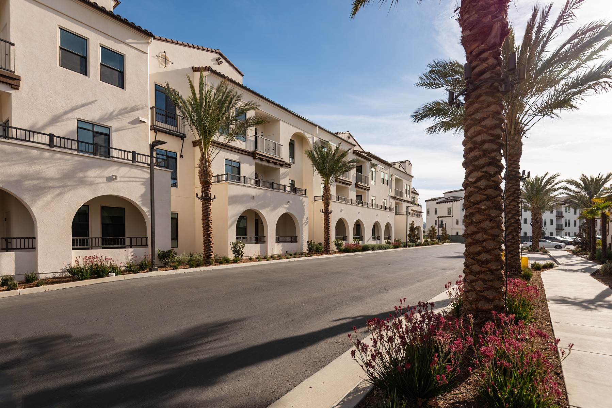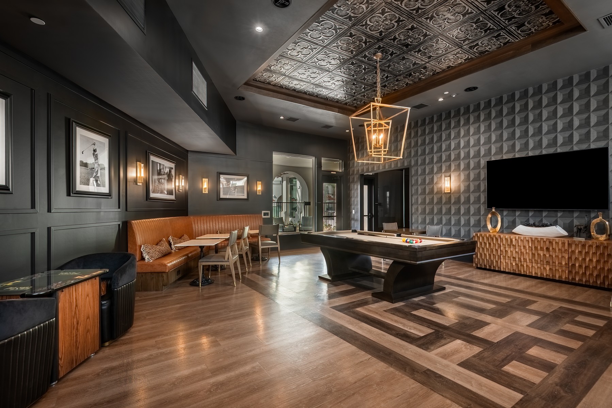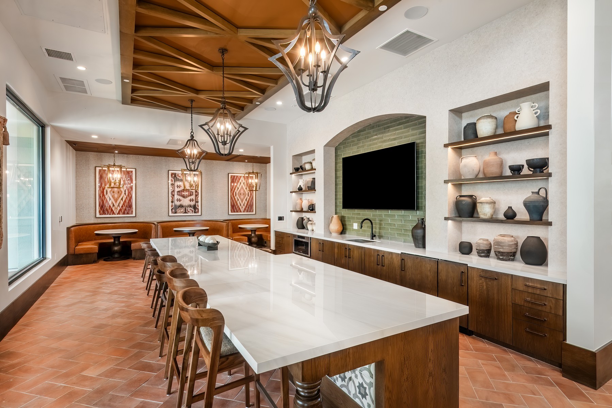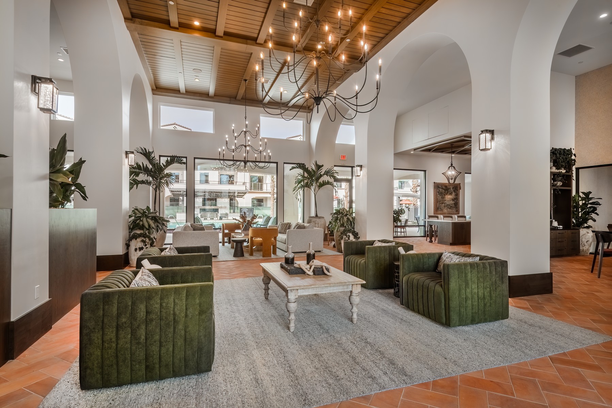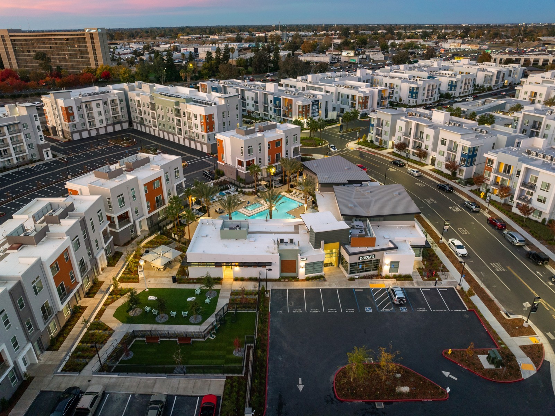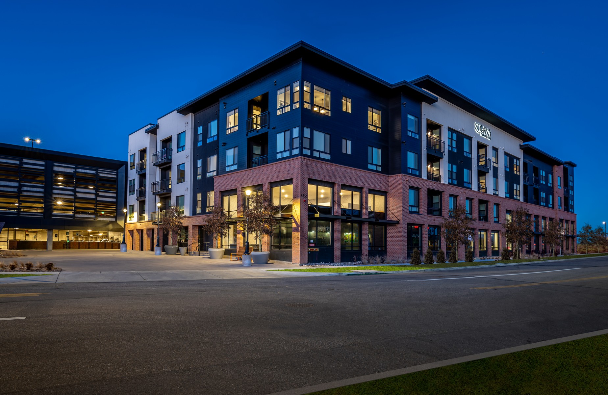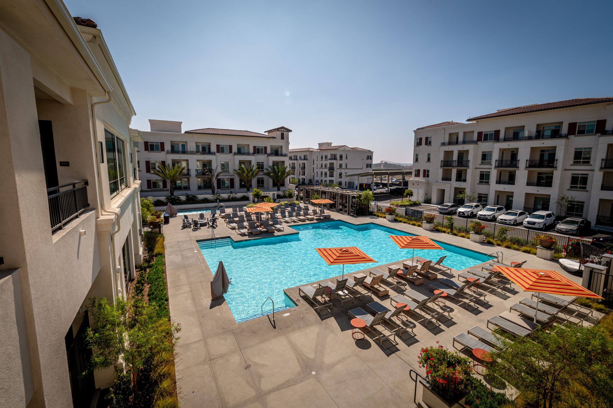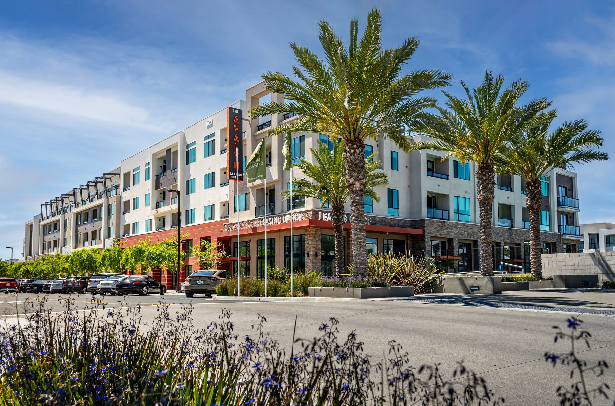Category
COMPLETED, GARDEN STYLESolana Winchester Hills
Solana Winchester Hills resides in a planned community incorporating residential of varied densities, as well as a mix of commercial components. The development is situated on a 15-acre site and consists of 349 residences in flat and townhome units and a stand-alone Leasing and Amenities building.
Because of the site’s close proximity to Interstate 15, careful consideration was given to the site design to minimize the resident’s exposure to freeway noise and contamination by providing sufficient buffer space, sound walls, and buffer landscaping. In harmony with these considerations, the buildings have been arranged in a configuration that emphasizes quality open spaces and communal areas.
The architecture was envisioned and styled as Spanish Eclectic Revival. This style affords architectural masses that have no need for embellishment as the shapes and forms are inherently authentic, elegant, and bold in their expression. The architectural styling also allowed the uncomplicated color palette.
Additionally, the community offers a variety of amenities aimed at promoting a balanced lifestyle. Unique among these is an indoor pickleball and basketball court which is housed in the Amenities Building which also serves as an iconic statement piece that conveys the quality and serenity that residents can expect of the development.
Developer: Reylenn Properties
Location: Temecula, California
Year of Completion: 2025
Project Type: Residential
Project Status: Completed
Number of Units: 349

