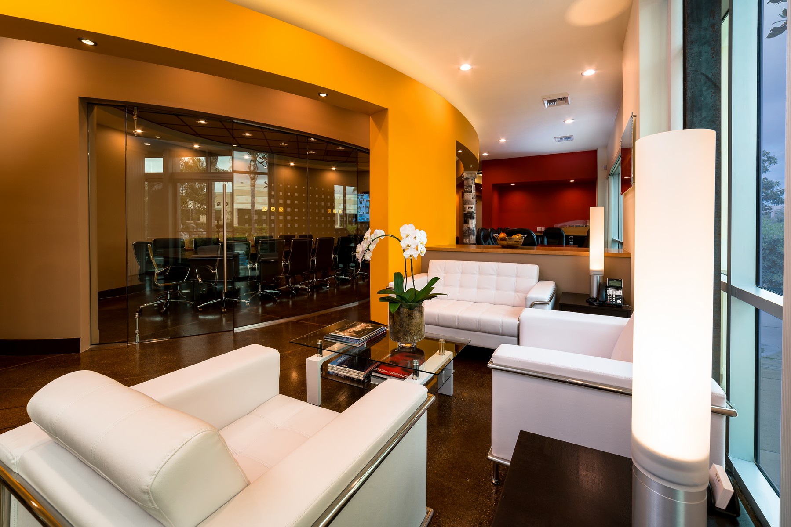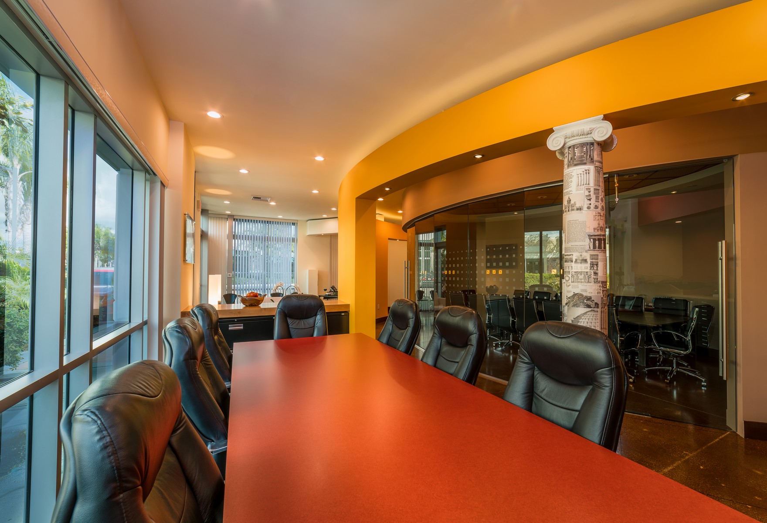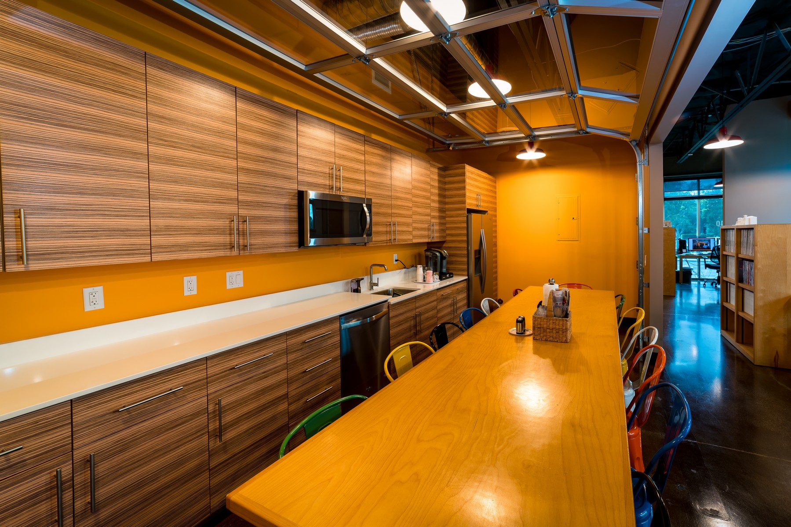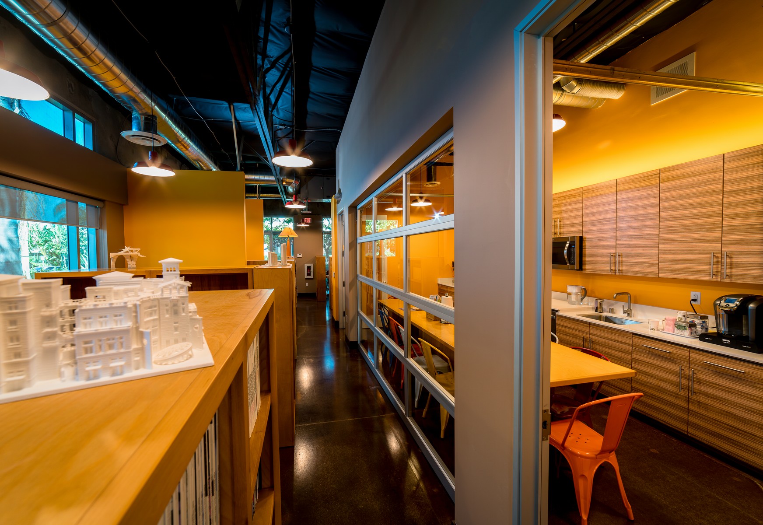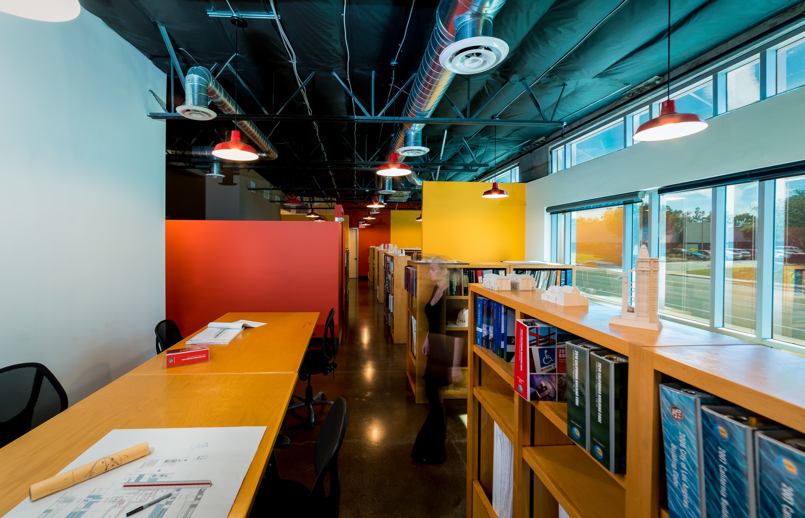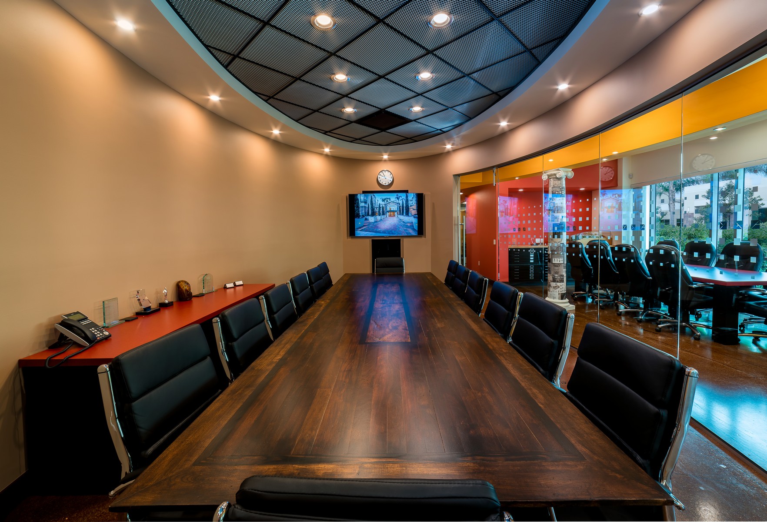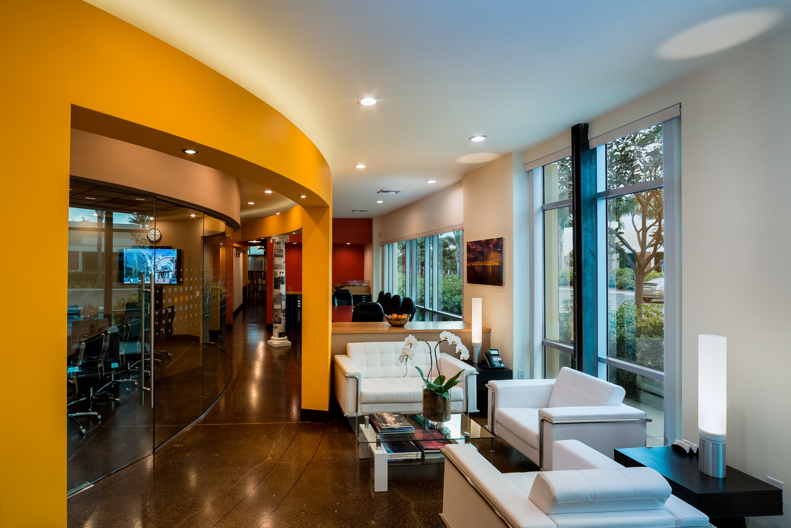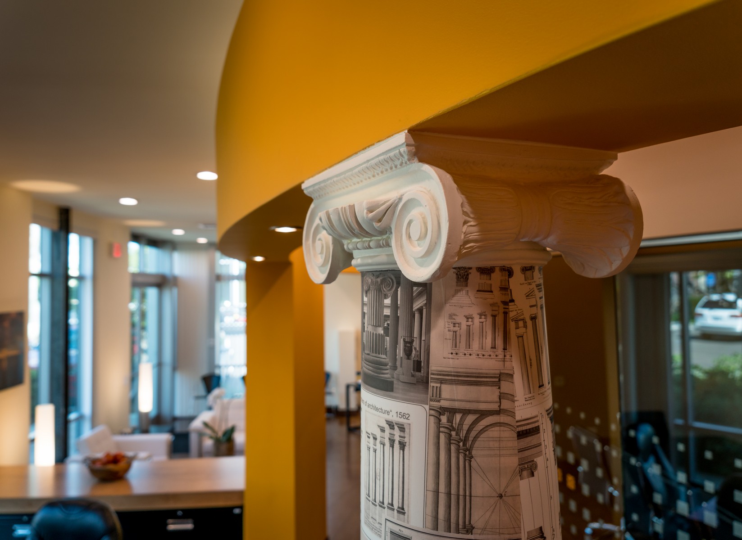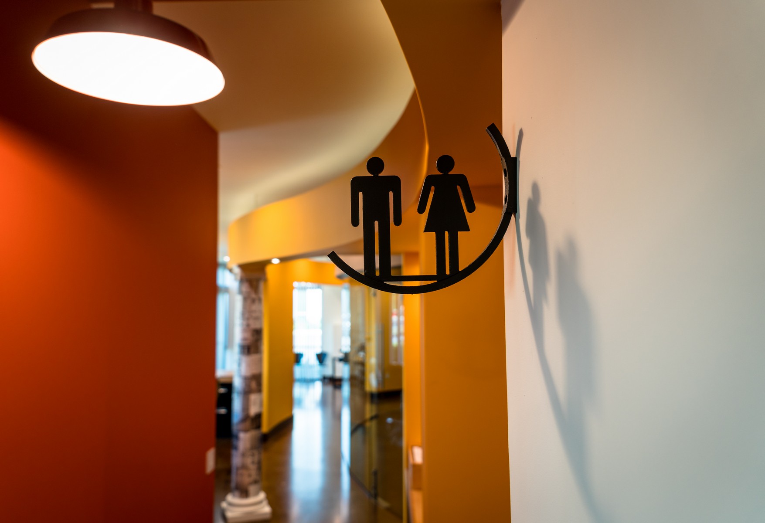Ark Architects Tenant Improvement
An office once defined by its rigid, compartmentalized layout and dim, low-slung ceilings has been transformed into a dynamic and fluid workspace, perfectly aligned with the collaborative spirit of modern architects. The redesign is a powerful study in the liberation of space, celebrating light and transparency over traditional confinement.
The new layout is anchored by a central oval conference room, a sculptural centerpiece enclosed in transparent glass. This elliptical form is more than just a visual focal point; its shape is acoustically tuned, enhancing surround sound for seamless collaboration. From this core, the space flows outward, with a distinctive yellow perforated wall subtly defining the hierarchy of functions and guiding movement without imposing hard boundaries.
The design masterfully balances open space with defined purpose. A key intervention was the demolition of the dim, narrow kitchenette, replaced by a generously expanded kitchen and lunch area. This new space is separated from the main office by an overhead glass garage door, a clever architectural element that offers the flexibility to open the area for large gatherings while ensuring both light and transparency are maintained. Workstations are thoughtfully arranged using widely spaced pony walls and freestanding bookshelves, creating a flexible environment that adapts to the office’s evolving needs—a true reflection of the firm’s dynamic and creative culture.
Location: Carlsbad, California
Year of Completion: Completed
Project Type: Tenant Improvement
Project Status: Completed

