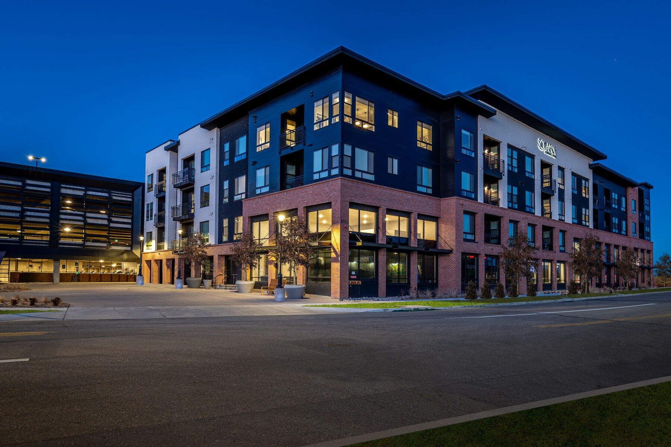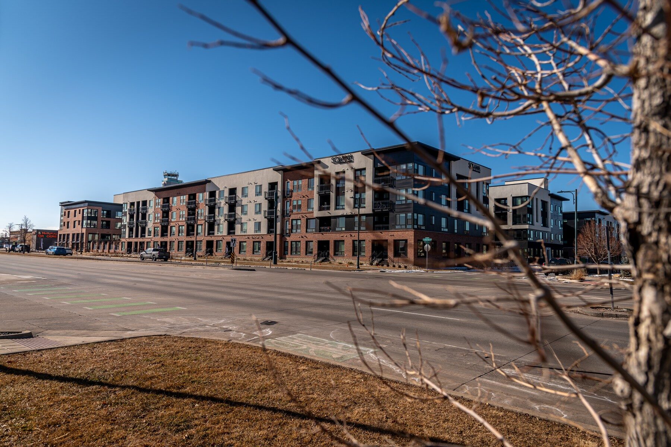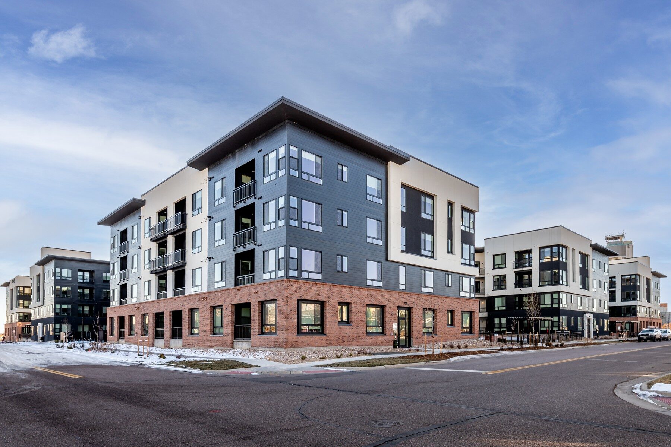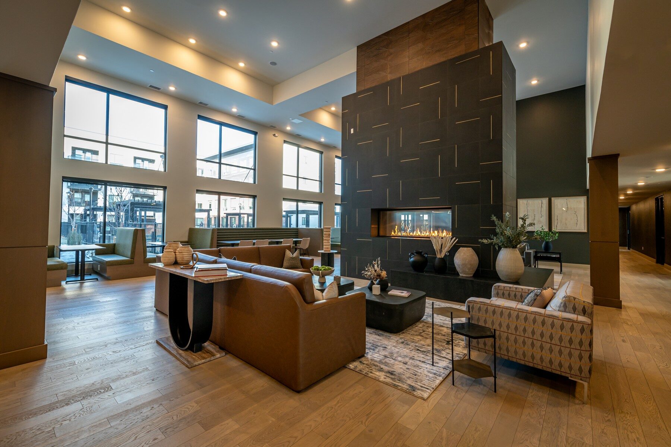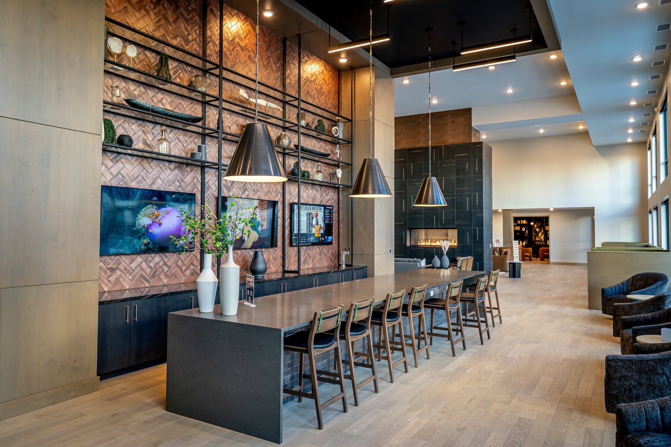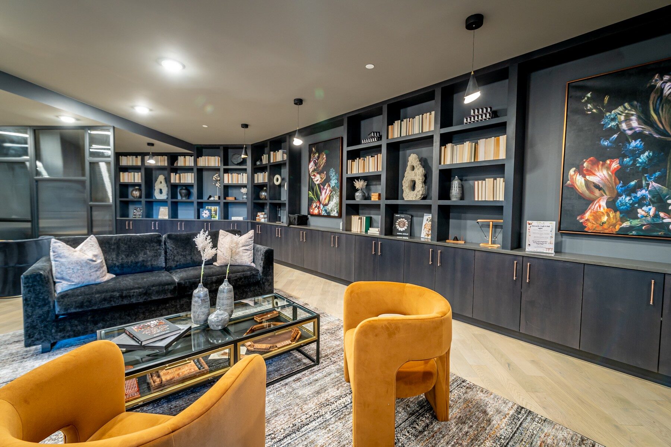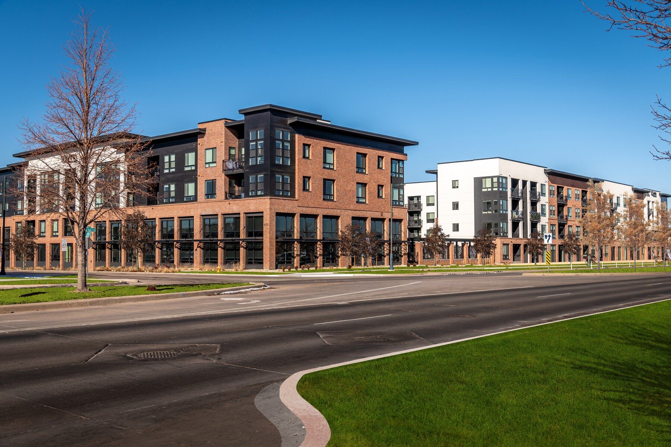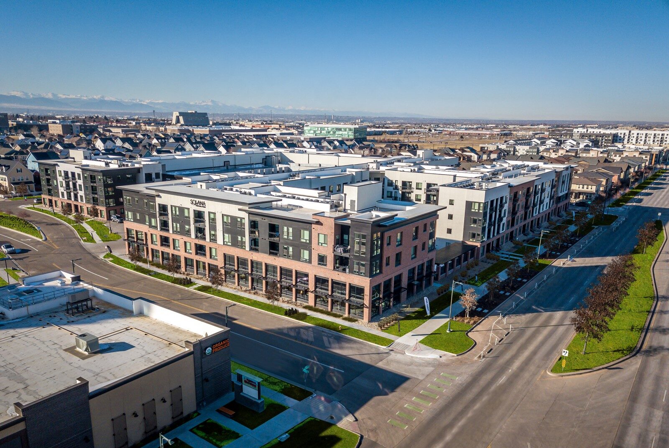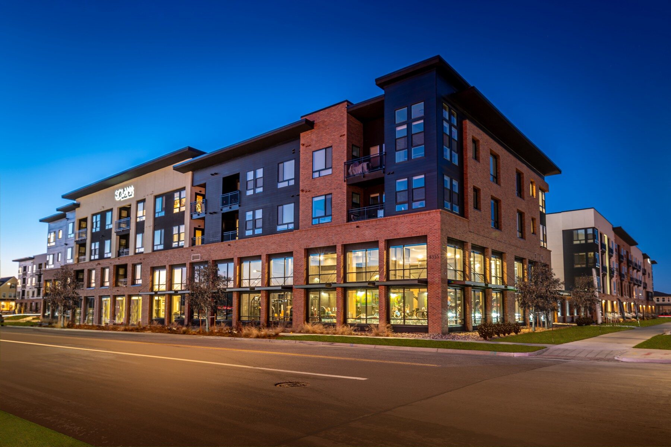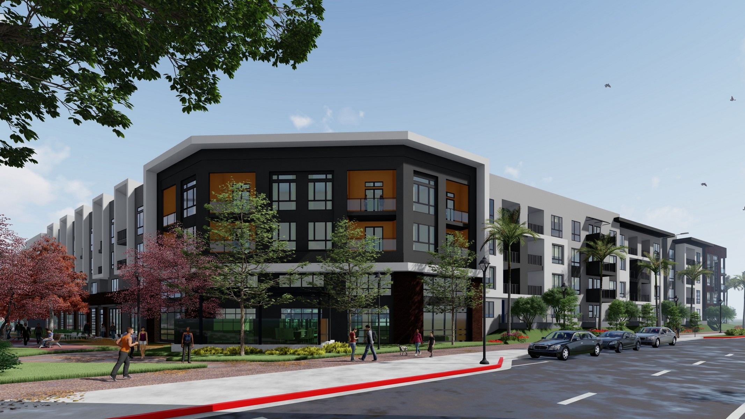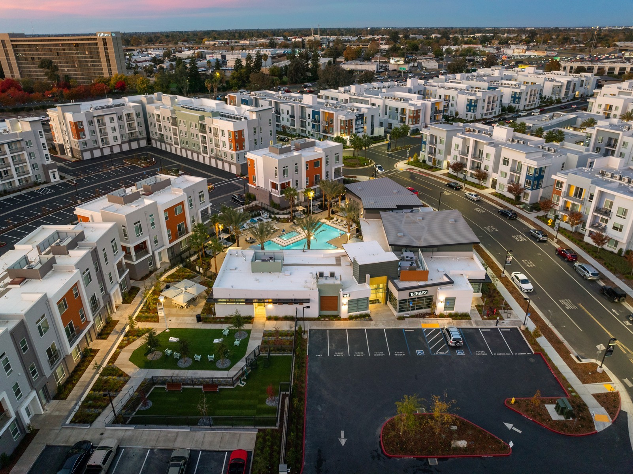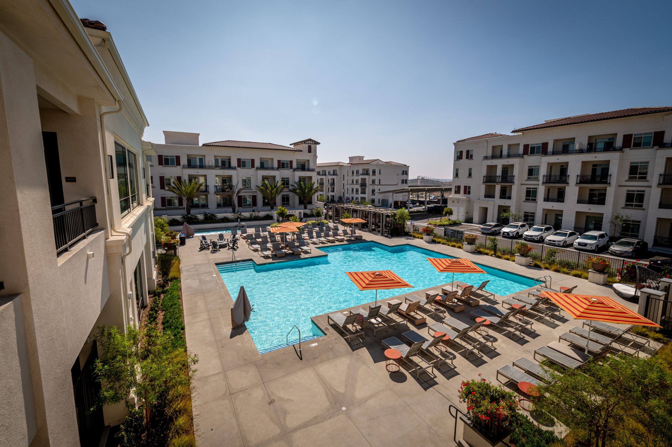Category
COMPLETED, MID-RISE, MULTIFAMILY WRAPSolana Central Park
Solana Central Park occupies the last remaining residential parcel in the Stapleton master plan which resides on land that was previously occupied by Stapleton Airport prior to the construction of the Denver International Airport.
A guiding principle of the design was to maximize natural light and views to the residential units by arranging them in an outward-facing orientation while critically avoiding monotony and a lack of relief in the massing of the streetscape. To satisfy these principles in an efficient manner, a wrap typology was employed housing a pre-cast parking structure centered in the development while the four-story residential component skirts the perimeter, purposefully meandering to form various courtyards which successfully break the mass of the building while providing a more desirable foreground to the residences. With a clear intent to better connect the development to its environment and contribute to the walkability of the neighborhood, pedestrian access from the public sidewalk has been provided on all sides of the project, and many residences incorporate private stoops.
A notable feature of the project planning is the implementation of a motor court on the south side of the project. This element acts as a method of wayfinding by clearly defining the “main entry” to the operations and Leasing Center as well as the parking structure.
The project is supported by a full compliment of modern amenities that have been arranged in a dynamic manner that facilitates a linear leasing tour highlighting work day support through extensive co-work facilities culminating in luxurious resident leisure amenities.
Developer: Reylenn Properties
Location: Denver, Colorado
Year of Completion: 2025
Project Type: Residential
Project Status: Completed
Number of Units: 307

